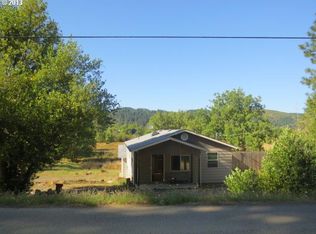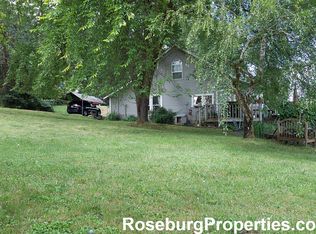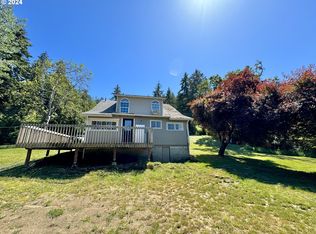This home has many upgrades, open floor plan, living room with large windows, laminate floors, carpet in bedrooms, a beautiful kitchen with lots of cabinets and all appliances included (not washer/dryer), and a large master with walk-in closet and lovely bathroom. Outside there is a large deck, plus room for a garden and toys. Close to Cooper Creek! Do not disturb tenant!
This property is off market, which means it's not currently listed for sale or rent on Zillow. This may be different from what's available on other websites or public sources.


