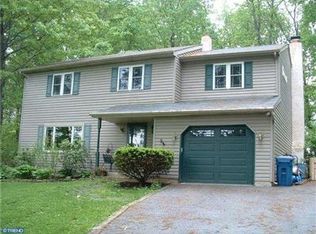Sold for $732,500
$732,500
1375 S Bailey Rd, Coatesville, PA 19320
3beds
2,000sqft
Single Family Residence
Built in 1800
10.6 Acres Lot
$737,300 Zestimate®
$366/sqft
$2,777 Estimated rent
Home value
$737,300
$700,000 - $774,000
$2,777/mo
Zestimate® history
Loading...
Owner options
Explore your selling options
What's special
Welcome to Bailey Springs Farm! Situated in the rolling hills of Chester County, this charming farmhouse is the centerpiece of a peaceful and pastoral 10.6-acre property. Gorgeous exposed stone walls and rustic wood beams are found throughout this inviting three-bedroom home. With stunning curb appeal from the road, a long tree-lined driveway leads you to the residence. You’re greeted by a sweeping wraparound covered porch that offers beautiful views of the spectacular surroundings. Step inside to the living room, featuring barn wood floors, recessed lighting, custom wood detailing, and access to the wraparound porch. The newly finished den/family room boasts new wood floors, exposed stone walls, recessed lighting, a vaulted ceiling, and exposed beams—creating a flexible space perfect for many uses. A spiral staircase leads down to the dining room and kitchen. Upstairs, a custom twig-style wood railing adds character to the staircase. This level features two bedrooms with wood floors and a full bathroom, complete with a custom wood-top vanity, stone tile, and a tub/shower combination. The third floor offers a bright and airy bedroom with hardwood floors, recessed lighting, skylights, and a spacious half bath. On the ground level, you’ll find the kitchen and the newly finished dining room, both with radiant heat flooring. The kitchen features new cabinetry, open shelving, stone wall accents, and a center island with seating and storage. Surrounded by four natural stone walls, this space exudes warmth and charm. A door off the kitchen opens to a covered stone patio—perfect for al fresco dining and taking in the amazing views. The dining room, just off the kitchen, showcases gorgeous exposed stone walls and wood floors, with access to a small brick patio ideal for grilling. There is a fenced 2 ac pasture ideal for plantings, as well as a greenhouse with electricity and heat, a springhouse, two oversized garages, and a large shed. Two freshwater streams run through the property, adding to its idyllic appeal. Enrolled in Act 319 (Clean and Green), the property benefits from significantly reduced taxes. The home is equipped with many newer systems, including two new heat pumps for heating and cooling (2025), a well (2018), septic system (2004), and roofs replaced in 2004 and 2018. This countryside retreat, set on a stunning piece of Chester County land, is ready to welcome you home.
Zillow last checked: 8 hours ago
Listing updated: December 22, 2025 at 05:12pm
Listed by:
Susy Shea 610-304-7227,
BHHS Fox & Roach Wayne-Devon,
Co-Listing Agent: Broderick Rhodes Shea 610-955-6490,
BHHS Fox & Roach Wayne-Devon
Bought with:
Cathy McClatchy, RS316572
Coldwell Banker Realty
Source: Bright MLS,MLS#: PACT2111188
Facts & features
Interior
Bedrooms & bathrooms
- Bedrooms: 3
- Bathrooms: 2
- Full bathrooms: 1
- 1/2 bathrooms: 1
Bedroom 1
- Level: Upper
Bedroom 2
- Level: Upper
Bedroom 3
- Level: Upper
Bathroom 1
- Level: Upper
Den
- Level: Main
Dining room
- Level: Lower
Half bath
- Level: Upper
Kitchen
- Level: Lower
Living room
- Level: Main
Heating
- Heat Pump, Hot Water, Oil, Electric
Cooling
- Central Air, Heat Pump, Electric
Appliances
- Included: Electric Water Heater, Water Heater
Features
- Soaking Tub, Exposed Beams, Kitchen - Country, Kitchen Island, Recessed Lighting, Spiral Staircase
- Flooring: Hardwood, Stone, Tile/Brick, Wood
- Windows: Stain/Lead Glass
- Basement: Full,Finished,Interior Entry,Exterior Entry,Walk-Out Access,Windows
- Number of fireplaces: 1
- Fireplace features: Decorative
Interior area
- Total structure area: 2,000
- Total interior livable area: 2,000 sqft
- Finished area above ground: 2,000
Property
Parking
- Total spaces: 7
- Parking features: Garage Faces Front, Storage, Detached, Driveway
- Garage spaces: 2
- Uncovered spaces: 5
Accessibility
- Accessibility features: None
Features
- Levels: Four
- Stories: 4
- Pool features: None
Lot
- Size: 10.60 Acres
Details
- Additional structures: Above Grade, Outbuilding
- Parcel number: 4706 0009
- Zoning: R10
- Zoning description: Clean and Green Act
- Special conditions: Standard
- Horses can be raised: Yes
Construction
Type & style
- Home type: SingleFamily
- Architectural style: Farmhouse/National Folk
- Property subtype: Single Family Residence
Materials
- Stone, Vinyl Siding
- Foundation: Stone
Condition
- Very Good
- New construction: No
- Year built: 1800
Utilities & green energy
- Sewer: On Site Septic
- Water: Well
Community & neighborhood
Location
- Region: Coatesville
- Subdivision: None Available
- Municipality: EAST FALLOWFIELD TWP
Other
Other facts
- Listing agreement: Exclusive Right To Sell
- Ownership: Fee Simple
Price history
| Date | Event | Price |
|---|---|---|
| 11/21/2025 | Sold | $732,500+4.6%$366/sqft |
Source: | ||
| 10/23/2025 | Contingent | $700,000$350/sqft |
Source: | ||
| 10/18/2025 | Listed for sale | $700,000+86.7%$350/sqft |
Source: | ||
| 6/27/2018 | Sold | $375,000+52.4%$188/sqft |
Source: Public Record Report a problem | ||
| 7/3/2003 | Sold | $246,000$123/sqft |
Source: Public Record Report a problem | ||
Public tax history
| Year | Property taxes | Tax assessment |
|---|---|---|
| 2025 | $8,669 +1.2% | $167,430 |
| 2024 | $8,567 +12% | $167,430 +8% |
| 2023 | $7,651 +1.2% | $154,970 |
Find assessor info on the county website
Neighborhood: 19320
Nearby schools
GreatSchools rating
- 6/10Scott Middle SchoolGrades: 6Distance: 1.9 mi
- 3/10Coatesville Area Senior High SchoolGrades: 10-12Distance: 1.7 mi
- 4/10Coatesville Intermediate High SchoolGrades: 8-9Distance: 1.8 mi
Schools provided by the listing agent
- District: Coatesville Area
Source: Bright MLS. This data may not be complete. We recommend contacting the local school district to confirm school assignments for this home.

Get pre-qualified for a loan
At Zillow Home Loans, we can pre-qualify you in as little as 5 minutes with no impact to your credit score.An equal housing lender. NMLS #10287.
