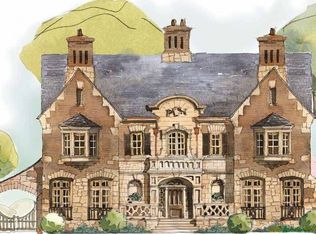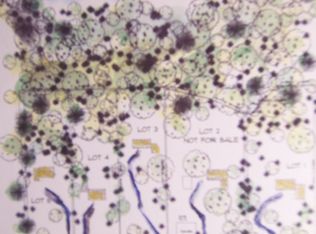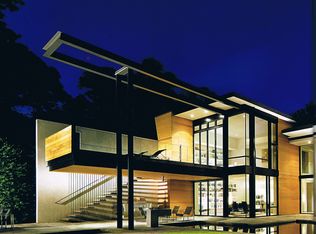Sold for $2,499,000
$2,499,000
1375 Pebble Hill Rd, Doylestown, PA 18901
4beds
4,897sqft
Single Family Residence
Built in 2020
2.95 Acres Lot
$2,511,600 Zestimate®
$510/sqft
$6,247 Estimated rent
Home value
$2,511,600
$2.34M - $2.66M
$6,247/mo
Zestimate® history
Loading...
Owner options
Explore your selling options
What's special
Doylestown, Bucks County Custom-Built Home with Outdoor Poolside Oasis! Picturesquely nestled on a sprawling 2.95-acre lot just minutes from shopping and restaurants, this 4BR/3.5BA offers unparalleled modern beauty with the added benefit of eco-friendly design and superb functionality. Originally built in 2020 by the forward-thinking company, ecoDOMUS, the lavishly stylish residence integrates environmentally conscious choices, while maintaining incomparable design flow. Beautifully fashioned with contemporary architectural elements, the energy-efficient home dazzles with a brand-new driveway outlined in Belgium stone, an inviting foyer, an organically flowing floorplan, luminous natural light, gorgeous wood flooring, an elegant floating staircase, and an expansive living room with a Dekton quartz paneled, double-sided fireplace (ventless bioethanol insert). Culinary enthusiasts will bask in the gourmet kitchen, which includes stainless-steel appliances, breakfast bar peninsula w/waterfall edges, European-inspired cabinets, a dining area, and an adjoining family room. Venture outdoors to discover an entertainment-ready backyard with a sparkling pool, tanning ledge, tons of room for lounging, and blissful nature views. Offering multigenerational appeal and a range of flex space possibilities, the finished walkout lower-level has a large bedroom, full bathroom, media room, office/exercise/study room, and a tranquil cedar spa/sauna. Explore the upper-level to find the primary bedroom, which impresses with abundant closet space and a luxe en suite boasting a standalone soaking tub, steam shower, and dual sinks. Two additional upper-level bedrooms are generously sized, while the full guest bathroom elevates self-care with premium finishes. Other features: 2-car garage, outdoor shower, heated salt water pool with in pool lounging area, laundry room, air filtration system, central vacuum, triple pane windows, near excellent schools (Central Bucks SD), and more! Call now for your exclusive tour! Please note - All square footages, taxes, descriptions, etc. are to the best of agent knowledge and ability.
Zillow last checked: 8 hours ago
Listing updated: June 20, 2024 at 10:23am
Listed by:
Ron Bancroft 215-840-5894,
RE/MAX Legacy
Bought with:
Amy Schaefer, 1220855
Callaway Henderson Sotheby's Int'l-Princeton
Source: Bright MLS,MLS#: PABU2055008
Facts & features
Interior
Bedrooms & bathrooms
- Bedrooms: 4
- Bathrooms: 4
- Full bathrooms: 3
- 1/2 bathrooms: 1
- Main level bathrooms: 1
Basement
- Description: Percent Finished: 90.0
- Area: 1752
Heating
- Heat Pump, Electric
Cooling
- Central Air, Electric
Appliances
- Included: Dishwasher, Energy Efficient Appliances, Oven/Range - Electric, Water Heater, Electric Water Heater
- Laundry: Lower Level, Laundry Room, Mud Room
Features
- Air Filter System, Central Vacuum, Open Floorplan, Pantry, Primary Bath(s), Recessed Lighting, Sauna, Soaking Tub, Bathroom - Stall Shower, Upgraded Countertops, Walk-In Closet(s), 9'+ Ceilings
- Flooring: Ceramic Tile, Luxury Vinyl
- Doors: Atrium, Insulated
- Windows: Energy Efficient, Insulated Windows, Transom, Triple Pane Windows, Vinyl Clad
- Basement: Partial,Full,Finished,Heated,Interior Entry,Exterior Entry,Concrete,Rear Entrance,Walk-Out Access,Windows
- Number of fireplaces: 1
- Fireplace features: Double Sided, Other
Interior area
- Total structure area: 5,058
- Total interior livable area: 4,897 sqft
- Finished area above ground: 3,306
- Finished area below ground: 1,591
Property
Parking
- Total spaces: 5
- Parking features: Garage Door Opener, Garage Faces Front, Asphalt, Driveway, Detached
- Garage spaces: 2
- Uncovered spaces: 3
Accessibility
- Accessibility features: None
Features
- Levels: Three
- Stories: 3
- Patio & porch: Breezeway
- Exterior features: Lighting, Flood Lights, Balcony
- Has private pool: Yes
- Pool features: Heated, In Ground, Salt Water, Pool/Spa Combo, Private
- Has spa: Yes
- Spa features: Heated, Indoor
- Fencing: Aluminum,Partial
- Has view: Yes
- View description: Panoramic, Scenic Vista, Trees/Woods
Lot
- Size: 2.95 Acres
- Features: Backs - Open Common Area, Backs to Trees, Backs - Parkland, Front Yard, Irregular Lot, Open Lot, Wooded, Private, Rear Yard, SideYard(s), Sloped, Stream/Creek, Suburban
Details
- Additional structures: Above Grade, Below Grade
- Parcel number: 09022140002
- Zoning: R1
- Special conditions: Standard
- Other equipment: Negotiable
Construction
Type & style
- Home type: SingleFamily
- Architectural style: Contemporary
- Property subtype: Single Family Residence
Materials
- Combination, Frame, Glass, Low VOC Products/Finishes, Stone, Stucco, Other
- Foundation: Concrete Perimeter
- Roof: Flat
Condition
- Excellent
- New construction: No
- Year built: 2020
Details
- Builder name: evoDomus
Utilities & green energy
- Electric: 200+ Amp Service
- Sewer: On Site Septic, Shared Septic
- Water: Well
- Utilities for property: Cable Connected
Green energy
- Energy efficient items: Appliances, Lighting
- Indoor air quality: Ventilation
Community & neighborhood
Location
- Region: Doylestown
- Subdivision: Pebble Hill
- Municipality: DOYLESTOWN TWP
HOA & financial
HOA
- Has HOA: Yes
- HOA fee: $1,262 annually
- Amenities included: None
- Services included: Other
- Association name: ROTHSTEIN TRACT HOMEOWNERS ASSOCIATION
Other
Other facts
- Listing agreement: Exclusive Right To Sell
- Listing terms: Cash,Conventional
- Ownership: Fee Simple
Price history
| Date | Event | Price |
|---|---|---|
| 6/20/2024 | Sold | $2,499,000$510/sqft |
Source: | ||
| 5/21/2024 | Pending sale | $2,499,000$510/sqft |
Source: | ||
| 4/28/2024 | Contingent | $2,499,000$510/sqft |
Source: | ||
| 4/4/2024 | Price change | $2,499,000-3.5%$510/sqft |
Source: | ||
| 2/28/2024 | Price change | $2,590,000-4%$529/sqft |
Source: | ||
Public tax history
| Year | Property taxes | Tax assessment |
|---|---|---|
| 2025 | $15,790 +2% | $84,160 |
| 2024 | $15,479 +9% | $84,160 |
| 2023 | $14,201 +1.1% | $84,160 |
Find assessor info on the county website
Neighborhood: 18901
Nearby schools
GreatSchools rating
- 8/10Bridge Valley Elementary SchoolGrades: K-6Distance: 0.9 mi
- 6/10Lenape Middle SchoolGrades: 7-9Distance: 2.9 mi
- 10/10Central Bucks High School-WestGrades: 10-12Distance: 2.7 mi
Schools provided by the listing agent
- Elementary: Bridge Valley
- Middle: Lenape
- High: Central Bucks High School West
- District: Central Bucks
Source: Bright MLS. This data may not be complete. We recommend contacting the local school district to confirm school assignments for this home.
Get a cash offer in 3 minutes
Find out how much your home could sell for in as little as 3 minutes with a no-obligation cash offer.
Estimated market value$2,511,600
Get a cash offer in 3 minutes
Find out how much your home could sell for in as little as 3 minutes with a no-obligation cash offer.
Estimated market value
$2,511,600


