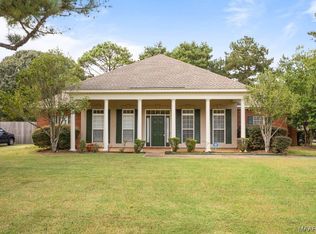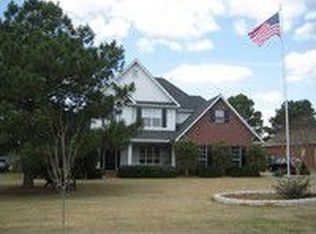Located in the prestigious neighborhood of Emerald Mountain this 4 Bedroom/3 Bath house is positioned on a beautiful corner lot. As you enter through the front door you will notice the gorgeous hard wood floors located throughout the Formal Dining Room and Living Room. You'll find plenty of Living Space in the large Living Room that also doubles as an In-Home Theater with 7.1 Home Theater System including Projector, wired in Surround Sound, and Pull Down Screen. Gas Fireplace located in Living Room. The Bonus Room located just off the laundry room can be used as an extra bedroom, office space, storage, kid's playroom or anything your heart desires. The kitchen is complete with Stainless Steel Appliances and Breakfast Nook with Breakfast Bar. The home also features a large master suite with trey ceilings, Separate Walk In Closets, Separate Vanities, Stand up Shower, and Garden Tub.The Double Garage provides plenty of room for parking or storage. Attached Storage located in the Double Garage. The exterior features a Large privacy fenced in backyard and a swing set. Zoned for Redland Road Elementary School District. Seller to contribute up to $5,000 towards closing costs and provide home warranty.
This property is off market, which means it's not currently listed for sale or rent on Zillow. This may be different from what's available on other websites or public sources.

