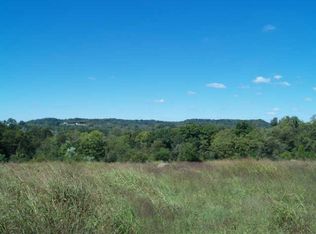Stunning Custom Showcase Home Nestled in the vast hillside of Maury County. One of a kind custom floor plan, great for entertaining! Builders Personal Home loaded with upgrades, too many features to list! Oversized laundry w/ pet grooming station. Full rear screened porch w/ fireplace. Chef's dream kitchen w/ Cafe Series appliances. Zero entry owner's shower w/ freestanding tub! Dream pantry/ Butlers pantry w/ prep station and hidden grocery door! Fenced area / pasture for animals in rear
This property is off market, which means it's not currently listed for sale or rent on Zillow. This may be different from what's available on other websites or public sources.
