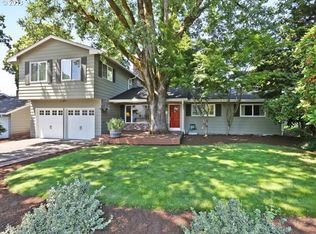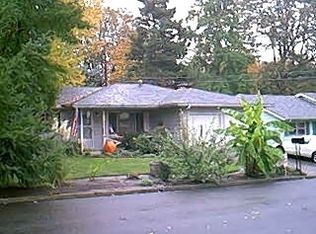Sold
$730,000
1375 NW Murray Rd, Portland, OR 97229
4beds
1,933sqft
Residential, Single Family Residence
Built in 1962
6,969.6 Square Feet Lot
$678,900 Zestimate®
$378/sqft
$3,022 Estimated rent
Home value
$678,900
$645,000 - $713,000
$3,022/mo
Zestimate® history
Loading...
Owner options
Explore your selling options
What's special
Nestled in the tree-lined neighborhood of Terra Linda, this home has been lovingly cared by the current owners and is now ready for its next chapter. A true mid-century gem, it features hardwood floors throughout most of the main level and luxury vinyl plank flooring on the lower level. The thoughtfully designed kitchen boasts maple cabinets, granite countertops, stainless steel appliances, and a convenient eating bar, with the dining area located just off the kitchen. Enjoy year round indoor/outdoor living on the vaulted, covered deck — perfect for relaxing or entertaining. The private, fenced backyard provides plenty of space to play & entertain, with a lawn, a fire pit area, and a patio along with two sheds for all your tools and toys. Stay comfortable year-round with central AC & 2 FP. Re-piped. New solid core doors throughout, exterior painted in 2023. Ideally located within walking distance to Cedar Mill amenities, Saturday Farmers Market, Sunset Athletic Club, Columbia Sportswear, plus Terra Linda Elementary, Sunset High School, and parks.
Zillow last checked: 8 hours ago
Listing updated: October 09, 2025 at 12:18pm
Listed by:
Kathy Kollas 503-866-2068,
Navigate The Way Home, LLC
Bought with:
Kathy Kollas, 200306184
Navigate The Way Home, LLC
Source: RMLS (OR),MLS#: 362636208
Facts & features
Interior
Bedrooms & bathrooms
- Bedrooms: 4
- Bathrooms: 2
- Full bathrooms: 2
- Main level bathrooms: 1
Primary bedroom
- Features: Hardwood Floors
- Level: Main
- Area: 132
- Dimensions: 12 x 11
Bedroom 2
- Features: Hardwood Floors
- Level: Main
- Area: 120
- Dimensions: 12 x 10
Bedroom 3
- Level: Lower
- Area: 120
- Dimensions: 12 x 10
Bedroom 4
- Level: Lower
- Area: 120
- Dimensions: 12 x 10
Dining room
- Features: Kitchen Dining Room Combo, Sliding Doors, Tile Floor
- Level: Main
- Area: 99
- Dimensions: 11 x 9
Family room
- Features: Fireplace
- Level: Lower
- Area: 400
- Dimensions: 25 x 16
Kitchen
- Features: Dishwasher, Disposal, Eat Bar, Kitchen Dining Room Combo, Microwave, Granite, Tile Floor
- Level: Main
- Area: 99
- Width: 9
Living room
- Features: Builtin Features, Fireplace, Hardwood Floors
- Level: Main
- Area: 240
- Dimensions: 16 x 15
Heating
- Forced Air, Fireplace(s)
Cooling
- Central Air
Appliances
- Included: Dishwasher, Disposal, Free-Standing Range, Free-Standing Refrigerator, Microwave, Stainless Steel Appliance(s), Gas Water Heater
Features
- Ceiling Fan(s), Granite, Soaking Tub, Kitchen Dining Room Combo, Eat Bar, Built-in Features, Tile
- Flooring: Hardwood, Slate, Tile
- Doors: Sliding Doors
- Windows: Vinyl Frames, Wood Frames
- Basement: Daylight,Exterior Entry,Finished
- Number of fireplaces: 2
- Fireplace features: Gas, Wood Burning
Interior area
- Total structure area: 1,933
- Total interior livable area: 1,933 sqft
Property
Parking
- Total spaces: 2
- Parking features: Driveway, Garage Door Opener, Attached
- Attached garage spaces: 2
- Has uncovered spaces: Yes
Features
- Levels: Multi/Split
- Stories: 2
- Patio & porch: Covered Deck, Covered Patio, Porch
- Exterior features: Yard
- Fencing: Fenced
Lot
- Size: 6,969 sqft
- Features: Level, SqFt 7000 to 9999
Details
- Additional structures: ToolShed
- Parcel number: R629261
Construction
Type & style
- Home type: SingleFamily
- Property subtype: Residential, Single Family Residence
Materials
- Brick, Cedar
- Foundation: Slab
- Roof: Composition
Condition
- Resale
- New construction: No
- Year built: 1962
Utilities & green energy
- Gas: Gas
- Sewer: Public Sewer
- Water: Public
- Utilities for property: Cable Connected
Community & neighborhood
Location
- Region: Portland
- Subdivision: Terra Linda/Cedar Mill
Other
Other facts
- Listing terms: Cash,Conventional,FHA,VA Loan
- Road surface type: Paved
Price history
| Date | Event | Price |
|---|---|---|
| 10/9/2025 | Sold | $730,000+4.4%$378/sqft |
Source: | ||
| 9/22/2025 | Pending sale | $699,000+317.3%$362/sqft |
Source: | ||
| 8/5/1996 | Sold | $167,500$87/sqft |
Source: Public Record Report a problem | ||
Public tax history
| Year | Property taxes | Tax assessment |
|---|---|---|
| 2025 | $5,283 +4.4% | $276,010 +3% |
| 2024 | $5,062 +6.5% | $267,980 +3% |
| 2023 | $4,755 +3.5% | $260,180 +3% |
Find assessor info on the county website
Neighborhood: Cedar Mill
Nearby schools
GreatSchools rating
- 8/10Terra Linda Elementary SchoolGrades: K-5Distance: 0.4 mi
- 9/10Tumwater Middle SchoolGrades: 6-8Distance: 0.8 mi
- 9/10Sunset High SchoolGrades: 9-12Distance: 0.4 mi
Schools provided by the listing agent
- Elementary: Terra Linda
- Middle: Tumwater
- High: Sunset
Source: RMLS (OR). This data may not be complete. We recommend contacting the local school district to confirm school assignments for this home.
Get a cash offer in 3 minutes
Find out how much your home could sell for in as little as 3 minutes with a no-obligation cash offer.
Estimated market value
$678,900

