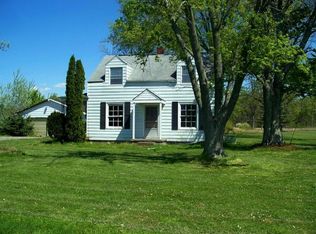Sold for $190,000 on 04/02/25
$190,000
1375 N Borcherding Rd, Madison, IN 47250
3beds
1,088sqft
Single Family Residence
Built in 1950
0.48 Acres Lot
$193,400 Zestimate®
$175/sqft
$1,395 Estimated rent
Home value
$193,400
Estimated sales range
Not available
$1,395/mo
Zestimate® history
Loading...
Owner options
Explore your selling options
What's special
Welcome home to your completely remodeled, move in ready 3 bedroom 2 bathroom home in a beautiful, rural setting. As you step in the front door into the living room you’ll see a double window with a great farm view. The split floor plan allows separation and a full bath between the two additional bedrooms. The bathroom has been updated with a new tub, toilet, vanity, tile floor and shelving. The primary bedroom has a full bath ensuite with new bath, vanity, tile floor and walk in closet.
The welcoming, eight foot wide, covered front porch allows ample space for sitting and taking in the sunrise or you may choose the back porch for a sunset view. This home offers a new HVAC, water heater, metal roof and siding. The garage is the size of an oversized two car garage, but has the door for one car allowing plenty of space for a workshop or storage. The large backyard is ready for your plans of space to play, a garden, maybe even a pool. Peace of mind in a new home just a call away.
Zillow last checked: 8 hours ago
Listing updated: April 03, 2025 at 01:07pm
Listed by:
Marla Brennan,
XO Realty, Inc
Bought with:
OUTSIDE AGENT
OUTSIDE COMPANY
Source: SIRA,MLS#: 202505575 Originating MLS: Southern Indiana REALTORS Association
Originating MLS: Southern Indiana REALTORS Association
Facts & features
Interior
Bedrooms & bathrooms
- Bedrooms: 3
- Bathrooms: 2
- Full bathrooms: 2
Primary bedroom
- Description: Flooring: Luxury Vinyl,Luxury VinylPlank
- Level: First
- Dimensions: 11.5 x 10
Bedroom
- Description: Flooring: Carpet
- Level: First
- Dimensions: 11 x 10
Bedroom
- Description: Flooring: Carpet
- Level: First
- Dimensions: 7.5 x 10
Kitchen
- Description: Flooring: Luxury Vinyl,Luxury VinylPlank
- Level: First
- Dimensions: 10.5 x 12
Living room
- Description: Flooring: Luxury Vinyl,Luxury VinylPlank
- Level: First
- Dimensions: 11 x 17
Heating
- Forced Air
Cooling
- Central Air
Appliances
- Included: Oven, Range, Refrigerator
- Laundry: Laundry Closet
Features
- Eat-in Kitchen, Bath in Primary Bedroom, Main Level Primary, Split Bedrooms, Storage
- Windows: Thermal Windows
- Basement: Crawl Space
- Has fireplace: No
Interior area
- Total structure area: 1,088
- Total interior livable area: 1,088 sqft
- Finished area above ground: 1,088
- Finished area below ground: 0
Property
Parking
- Total spaces: 1
- Parking features: Detached, Garage
- Garage spaces: 1
- Details: Off Street
Features
- Levels: One
- Stories: 1
- Patio & porch: Deck
- Exterior features: Deck
- Has view: Yes
- View description: Scenic
Lot
- Size: 0.48 Acres
Details
- Additional structures: Garage(s), Other
- Parcel number: 390830000018000006
- Zoning: Residential
- Zoning description: Residential
Construction
Type & style
- Home type: SingleFamily
- Architectural style: One Story
- Property subtype: Single Family Residence
Materials
- Vinyl Siding
- Foundation: Crawlspace
Condition
- Resale
- New construction: No
- Year built: 1950
Utilities & green energy
- Sewer: Public Sewer
- Water: Connected, Public
Community & neighborhood
Location
- Region: Madison
Other
Other facts
- Listing terms: Cash,FHA,USDA Loan,VA Loan
- Road surface type: Paved
Price history
| Date | Event | Price |
|---|---|---|
| 4/2/2025 | Sold | $190,000-5%$175/sqft |
Source: | ||
| 2/1/2025 | Listed for sale | $199,900$184/sqft |
Source: | ||
Public tax history
| Year | Property taxes | Tax assessment |
|---|---|---|
| 2024 | $500 +20.8% | $91,500 -0.2% |
| 2023 | $414 +20% | $91,700 +10.3% |
| 2022 | $345 +14.7% | $83,100 +7.6% |
Find assessor info on the county website
Neighborhood: 47250
Nearby schools
GreatSchools rating
- 6/10Madison Consolidated Jr High SchoolGrades: 5-8Distance: 3.1 mi
- 6/10Madison Consolidated High SchoolGrades: 9-12Distance: 3.1 mi
- 5/10Anderson Elementary SchoolGrades: PK-4Distance: 3.7 mi

Get pre-qualified for a loan
At Zillow Home Loans, we can pre-qualify you in as little as 5 minutes with no impact to your credit score.An equal housing lender. NMLS #10287.
