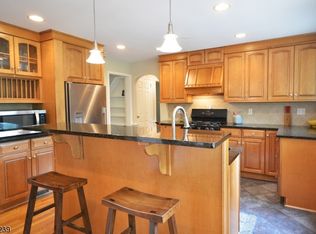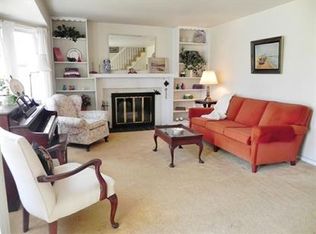Exceptional 4/5 bedroom expanded cape with nearly 3000 SF of living space is set on a beautifully landscaped lot in sought after Bridgewater Twp. Enter from the covered patio into the large living room, where hardwood floors flow throughout the 1st floor. Easily entertain guests in the open floor plan that features a spacious kitchen with a center island, ample prep space, double oven, and cupboard storage. Open to the sunken family room with a fireplace and the formal dining room which leads to the spacious composite deck overlooking a delightful yard. A private study offers built-ins and great natural light. A recently remodeled mudroom leads to the oversized garage. One bedroom and a full bath are located on the 1st floor. Walk upstairs to your primary suite with a walk-in closet, skylights, and a primary bath with a jetted tub. Two additional bedrooms and another bath complete the 2nd floor. The lower level features two sections to spread out in. Located just steps away from Middlebrook walking and bike trails and minutes from all major routes, schools, entertainment, and shopping. 2021-09-29
This property is off market, which means it's not currently listed for sale or rent on Zillow. This may be different from what's available on other websites or public sources.

