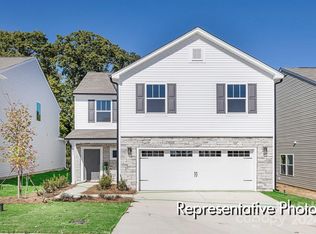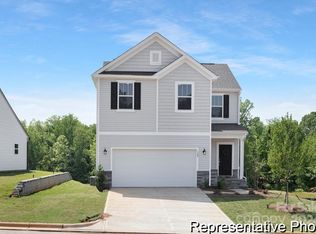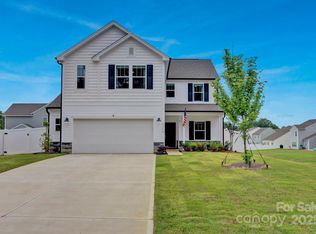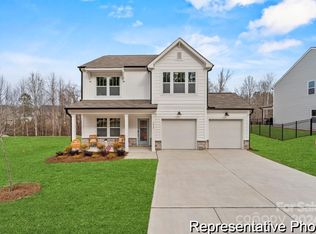Closed
$404,900
1375 Moose Rd #25, Kannapolis, NC 28083
4beds
2,092sqft
Single Family Residence
Built in 2024
0.18 Acres Lot
$410,400 Zestimate®
$194/sqft
$2,500 Estimated rent
Home value
$410,400
$332,000 - $505,000
$2,500/mo
Zestimate® history
Loading...
Owner options
Explore your selling options
What's special
Quick Move-In Ready NOW! Reeves 4BR / 2.5BA plan features private study, open great room overlooking dining and kitchen. Kitchen upgrades include tile backsplash, quartz counters, and cabinetry. Second level features large primary with ensuite, loft space, three additional secondary bedrooms, additional full bath, and laundry room. Garage boasts a 4x16 side bump for extra storage! Home includes Move-In Package plus fencing, and up to $15k in SPCC. Call for details!
Zillow last checked: 8 hours ago
Listing updated: December 04, 2024 at 07:38am
Listing Provided by:
Adam Martin amartin@tlsrealtyllc.com,
TLS Realty LLC
Bought with:
Adam Martin
TLS Realty LLC
Source: Canopy MLS as distributed by MLS GRID,MLS#: 4162638
Facts & features
Interior
Bedrooms & bathrooms
- Bedrooms: 4
- Bathrooms: 3
- Full bathrooms: 2
- 1/2 bathrooms: 1
Primary bedroom
- Level: Upper
Primary bedroom
- Level: Upper
Bedroom s
- Level: Upper
Bedroom s
- Level: Upper
Bedroom s
- Level: Upper
Bedroom s
- Level: Upper
Bedroom s
- Level: Upper
Bathroom half
- Level: Main
Bathroom full
- Level: Upper
Bathroom full
- Level: Upper
Bathroom half
- Level: Main
Bathroom full
- Level: Upper
Bathroom full
- Level: Upper
Dining area
- Level: Main
Dining area
- Level: Main
Great room
- Level: Main
Great room
- Level: Main
Kitchen
- Level: Main
Kitchen
- Level: Main
Laundry
- Level: Upper
Laundry
- Level: Upper
Loft
- Level: Upper
Loft
- Level: Upper
Study
- Level: Main
Study
- Level: Main
Heating
- Electric
Cooling
- Central Air
Appliances
- Included: Dishwasher, Disposal, Electric Range, Microwave
- Laundry: Electric Dryer Hookup, Laundry Room, Main Level, Washer Hookup
Features
- Kitchen Island, Open Floorplan, Pantry, Walk-In Closet(s)
- Flooring: Carpet, Laminate, Tile, Vinyl
- Doors: Insulated Door(s), Sliding Doors
- Has basement: No
Interior area
- Total structure area: 2,092
- Total interior livable area: 2,092 sqft
- Finished area above ground: 2,092
- Finished area below ground: 0
Property
Parking
- Total spaces: 2
- Parking features: Driveway, Attached Garage, Garage Door Opener, Garage Faces Front, Keypad Entry, Garage on Main Level
- Attached garage spaces: 2
- Has uncovered spaces: Yes
Features
- Levels: Two
- Stories: 2
- Patio & porch: Covered, Front Porch, Rear Porch
Lot
- Size: 0.18 Acres
Details
- Parcel number: 143D025
- Zoning: RES
- Special conditions: Standard
Construction
Type & style
- Home type: SingleFamily
- Property subtype: Single Family Residence
Materials
- Stone, Vinyl
- Foundation: Slab
- Roof: Shingle
Condition
- New construction: Yes
- Year built: 2024
Details
- Builder model: Reeves 2110 IB3 IO
- Builder name: True Homes
Utilities & green energy
- Sewer: Public Sewer
- Water: City
Community & neighborhood
Security
- Security features: Carbon Monoxide Detector(s), Smoke Detector(s)
Location
- Region: Kannapolis
- Subdivision: Elizabeth Oaks
HOA & financial
HOA
- Has HOA: Yes
- HOA fee: $450 semi-annually
- Association name: Superior Association Management
- Association phone: 704-875-7299
Other
Other facts
- Listing terms: Cash,Conventional,FHA,VA Loan
- Road surface type: Concrete, Paved
Price history
| Date | Event | Price |
|---|---|---|
| 10/1/2024 | Sold | $404,900$194/sqft |
Source: | ||
| 8/9/2024 | Pending sale | $404,900$194/sqft |
Source: | ||
| 8/7/2024 | Price change | $404,900+2.5%$194/sqft |
Source: | ||
| 7/31/2024 | Price change | $394,900-4.8%$189/sqft |
Source: | ||
| 7/18/2024 | Listed for sale | $414,900$198/sqft |
Source: | ||
Public tax history
Tax history is unavailable.
Neighborhood: 28083
Nearby schools
GreatSchools rating
- 9/10Jackson Park ElementaryGrades: K-5Distance: 0.6 mi
- 1/10Kannapolis MiddleGrades: 6-8Distance: 3.9 mi
- 2/10A. L. Brown High SchoolGrades: 9-12Distance: 1.5 mi
Schools provided by the listing agent
- Elementary: Jackson
- Middle: Kannapolis
- High: A.L. Brown
Source: Canopy MLS as distributed by MLS GRID. This data may not be complete. We recommend contacting the local school district to confirm school assignments for this home.
Get a cash offer in 3 minutes
Find out how much your home could sell for in as little as 3 minutes with a no-obligation cash offer.
Estimated market value
$410,400
Get a cash offer in 3 minutes
Find out how much your home could sell for in as little as 3 minutes with a no-obligation cash offer.
Estimated market value
$410,400



