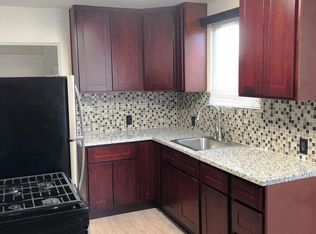Attractive unit which has been perfectly prepared for you! A spacious open feel, tons of natural light and a community which offers a resort feel for all.
Conveniently located near highway 87, Cal Train transportation & minutes to both Downtown Willow Glen & Downtown San Jose.
Some of the interior details include a spacious bathroom, new flooring/baseboards throughout & new interior paint.
The community offers a refreshing swimming pool & Cabana , an enoroumas plaza for entertaining includes:outdoor kitchen/fire pits & a HUGE dog park for your special buddies.
A 2nd floor gym completes the community.
A personalized secure parking space & guest parking for your visitors.
Move in ready!
minimum 12 months, tenants to pay for internet/pg&e
Apartment for rent
Accepts Zillow applications
$2,600/mo
1375 Lick Ave APT 120, San Jose, CA 95110
1beds
733sqft
Price may not include required fees and charges.
Apartment
Available now
Cats, small dogs OK
Central air
In unit laundry
Attached garage parking
Forced air
What's special
Refreshing swimming poolSpacious bathroomNew interior paintHuge dog parkTons of natural lightSpacious open feel
- 7 days
- on Zillow |
- -- |
- -- |
Travel times
Facts & features
Interior
Bedrooms & bathrooms
- Bedrooms: 1
- Bathrooms: 1
- Full bathrooms: 1
Heating
- Forced Air
Cooling
- Central Air
Appliances
- Included: Dishwasher, Dryer, Microwave, Oven, Refrigerator, Washer
- Laundry: In Unit
Interior area
- Total interior livable area: 733 sqft
Property
Parking
- Parking features: Attached
- Has attached garage: Yes
- Details: Contact manager
Accessibility
- Accessibility features: Disabled access
Features
- Stories: 1
- Exterior features: Heating system: Forced Air
Details
- Parcel number: 43446001
Construction
Type & style
- Home type: Apartment
- Property subtype: Apartment
Condition
- Year built: 2009
Building
Management
- Pets allowed: Yes
Community & HOA
Community
- Features: Pool
HOA
- Amenities included: Pool
Location
- Region: San Jose
Financial & listing details
- Lease term: 1 Year
Price history
| Date | Event | Price |
|---|---|---|
| 6/25/2025 | Listed for rent | $2,600$4/sqft |
Source: Zillow Rentals | ||
| 6/25/2025 | Listing removed | $499,000$681/sqft |
Source: | ||
| 5/28/2025 | Price change | $499,000-5.3%$681/sqft |
Source: | ||
| 3/12/2025 | Price change | $527,000-4.5%$719/sqft |
Source: | ||
| 2/13/2025 | Price change | $552,000-3.8%$753/sqft |
Source: | ||
Neighborhood: Fairgrounds
There are 2 available units in this apartment building
![[object Object]](https://photos.zillowstatic.com/fp/61a01d74fdede4fe5d4c89e7c82729b4-p_i.jpg)
