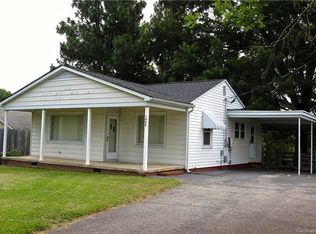***Back on Market due to not fault of seller*** Spacious 4 bedroom, 2 bath double-wide on a large lot. This home boast a spacious floor plan with large kitchen and island. Living room has tray ceilings as well as kitchen. Convenient to Salisbury and easy access to 1-85. Come see today, wont last long. No inspections have been done. We have appraisal supporting price and will be made available upon request
This property is off market, which means it's not currently listed for sale or rent on Zillow. This may be different from what's available on other websites or public sources.
