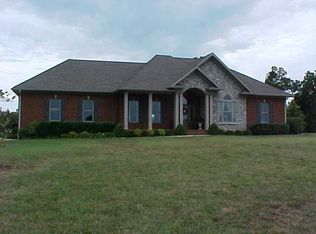Sold for $259,000
$259,000
1375 Hadden Mill Rd, Elkton, KY 42220
4beds
2,528sqft
Single Family Residence
Built in 1983
1 Acres Lot
$269,200 Zestimate®
$102/sqft
$1,779 Estimated rent
Home value
$269,200
Estimated sales range
Not available
$1,779/mo
Zestimate® history
Loading...
Owner options
Explore your selling options
What's special
Experience the ultimate value with a Million dollar view included at no extra charge! Just under 4 miles from Elkton's town square, this 3-4 bedroom home is a dream come true! Boasting numerous updates through out, you'll find modern comfort & style. Outside, a detached shop awaits all your hobbies and projects, along with a 3 bay carport. The walkout basement offers versatile spaces, from the eat-in Kitchen and den, to bonus areas perfect for a home office, play room, man cave or 4th bedroom. You're just in time to enjoy the pool for the summer! Don't miss out on your opportunity to enjoy the best of both worlds- Convenience and Serenity!
Zillow last checked: 8 hours ago
Listing updated: August 22, 2025 at 10:52pm
Listed by:
Lisa Miller 270-348-5105,
Keller Williams First Choice R,
Ronald Miller 270-991-1318,
Keller Williams First Choice R
Bought with:
Non Member
NON MEMBER OFFICE
Source: RASK,MLS#: RA20243248
Facts & features
Interior
Bedrooms & bathrooms
- Bedrooms: 4
- Bathrooms: 2
- Full bathrooms: 2
- Main level bathrooms: 1
- Main level bedrooms: 3
Primary bedroom
- Level: Main
Bedroom 2
- Level: Main
Bedroom 3
- Level: Main
Bedroom 4
- Level: Basement
Bathroom
- Features: Tub/Shower Combo
Kitchen
- Features: Eat-in Kitchen
Basement
- Area: 1159
Heating
- Central, Electric, Propane
Cooling
- Central Electric
Appliances
- Included: Built In Wall Oven, Cooktop, Refrigerator, Electric Water Heater
- Laundry: Closet
Features
- Bookshelves, Ceiling Fan(s), Closet Light(s), Walk-In Closet(s), Walls (Dry Wall), Walls (Paneling), Eat-in Kitchen
- Flooring: Hardwood, Laminate, Vinyl
- Basement: Daylight,Finished-Full,Walk-Out Access
- Has fireplace: Yes
- Fireplace features: Propane
Interior area
- Total structure area: 2,528
- Total interior livable area: 2,528 sqft
Property
Parking
- Total spaces: 3
- Parking features: Detached
- Garage spaces: 3
- Has uncovered spaces: Yes
Accessibility
- Accessibility features: 1st Floor Bathroom
Features
- Patio & porch: Covered Deck, Covered Patio
- Exterior features: Balcony, Garden, Mature Trees
- Pool features: Above Ground
- Fencing: Back Yard
- Body of water: None
Lot
- Size: 1 Acres
- Features: County, Out of City Limits
Details
- Additional structures: Workshop
- Parcel number: n/a
- Other equipment: Sump Pump
Construction
Type & style
- Home type: SingleFamily
- Architectural style: Berm + Stories
- Property subtype: Single Family Residence
Materials
- Vinyl Siding
- Foundation: Block
- Roof: Metal
Condition
- New Construction
- New construction: No
- Year built: 1983
Utilities & green energy
- Sewer: Septic Tank Only
- Water: County
- Utilities for property: Electricity Available, Propane Tank-Rented
Community & neighborhood
Security
- Security features: Smoke Detector(s)
Location
- Region: Elkton
- Subdivision: N/A
HOA & financial
HOA
- Amenities included: None
Other
Other facts
- Price range: $259K - $259K
Price history
| Date | Event | Price |
|---|---|---|
| 8/23/2024 | Sold | $259,000$102/sqft |
Source: | ||
| 7/9/2024 | Pending sale | $259,000$102/sqft |
Source: | ||
| 6/20/2024 | Listed for sale | $259,000+136.5%$102/sqft |
Source: | ||
| 10/19/2012 | Sold | $109,500$43/sqft |
Source: Public Record Report a problem | ||
Public tax history
| Year | Property taxes | Tax assessment |
|---|---|---|
| 2022 | $904 -0.2% | $109,500 |
| 2021 | $907 -0.1% | $109,500 |
| 2020 | $908 +0.9% | $109,500 |
Find assessor info on the county website
Neighborhood: 42220
Nearby schools
GreatSchools rating
- 3/10North Todd Elementary SchoolGrades: PK-5Distance: 5.7 mi
- 4/10Todd County Middle SchoolGrades: 6-8Distance: 3.1 mi
- 3/10Todd County Central High SchoolGrades: 9-12Distance: 3.6 mi
Schools provided by the listing agent
- Elementary: North Todd
- Middle: Todd County
- High: Todd County
Source: RASK. This data may not be complete. We recommend contacting the local school district to confirm school assignments for this home.

Get pre-qualified for a loan
At Zillow Home Loans, we can pre-qualify you in as little as 5 minutes with no impact to your credit score.An equal housing lender. NMLS #10287.
