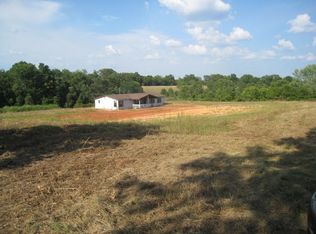A remarkable home & grounds & all are in impeccable condition on a hilltop setting, private and beautiful . This home is in MINT condition with 3 BRS, 3 full baths, a beautiful stone gas log fireplace in the great room, a well designed functional kitchen, formal dining room, and a 23'7' utility room. The master suite has two closets, (one is a walk in). The family room in the light and bright walk out basement is 28x27 with another beautiful stone gas log fireplace. There is a media room adjoining, plus a place for a 4th bedroom. 30 x 50 barn/shop that has two overhead doors, heated floors, full bathroom, plus a fitness room. The home and shop are economically heated with wood. Separate add'l barn t 40 x 60 that could accommodate 7 stalls for horses.
This property is off market, which means it's not currently listed for sale or rent on Zillow. This may be different from what's available on other websites or public sources.

