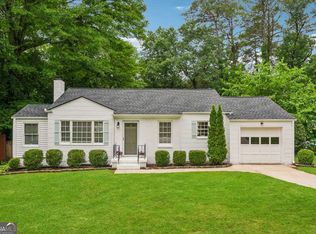Closed
$652,000
1375 Fenway Cir, Decatur, GA 30030
3beds
1,731sqft
Single Family Residence, Residential
Built in 1951
0.3 Acres Lot
$688,100 Zestimate®
$377/sqft
$2,677 Estimated rent
Home value
$688,100
$654,000 - $723,000
$2,677/mo
Zestimate® history
Loading...
Owner options
Explore your selling options
What's special
This house in family-friendly Midway Woods is a dream! Featuring an open concept dining, kitchen and living room, the house has that "wow" factor as soon as you open the door. Along with a spacious primary bedroom and bathroom, the house features two nice sized secondary bedrooms, secondary bathroom and a bonus room/office. The kitchen features Jenn-Air appliances and the laundry room is large and functional. But perhaps the biggest surprise is the large, screened-in back porch (with full electricity and overhead fans), along with a lower patio, fire pit, Tuff Shed (new in 2022), and playground in a very large backyard. Renovated in 2017 by Arlene Dean, this house is located in a safe, walkable, family-friendly neighborhood with great trick-or-treating and get-togethers. It is also convenient to downtown Decatur, Oakhurst, Kirkwood, and even a direct route to downtown. It is also in the boundary for lottery admission to the Museum School in Avondale Estates.
Zillow last checked: 8 hours ago
Listing updated: March 09, 2023 at 01:57am
Listing Provided by:
Karon McCollum,
Keller Williams Realty Metro Atlanta 404-564-5560
Bought with:
AMY WIDENER, 304977
Keller Williams Realty Metro Atlanta
Source: FMLS GA,MLS#: 7171416
Facts & features
Interior
Bedrooms & bathrooms
- Bedrooms: 3
- Bathrooms: 2
- Full bathrooms: 2
- Main level bathrooms: 2
- Main level bedrooms: 3
Primary bedroom
- Features: Master on Main
- Level: Master on Main
Bedroom
- Features: Master on Main
Primary bathroom
- Features: Double Vanity, Separate Tub/Shower, Tub/Shower Combo
Dining room
- Features: Open Concept
Kitchen
- Features: Breakfast Bar, Cabinets White, Kitchen Island, Stone Counters, View to Family Room
Heating
- Electric, Forced Air, Heat Pump
Cooling
- Heat Pump
Appliances
- Included: Dishwasher, Disposal, Gas Range
- Laundry: Laundry Room
Features
- Vaulted Ceiling(s)
- Flooring: Hardwood
- Windows: Insulated Windows
- Basement: Crawl Space
- Has fireplace: No
- Fireplace features: None
- Common walls with other units/homes: No Common Walls
Interior area
- Total structure area: 1,731
- Total interior livable area: 1,731 sqft
Property
Parking
- Parking features: Driveway
- Has uncovered spaces: Yes
Accessibility
- Accessibility features: Accessible Entrance
Features
- Levels: One
- Stories: 1
- Patio & porch: Deck, Front Porch, Rear Porch, Screened
- Exterior features: Lighting, Rear Stairs, Storage
- Pool features: None
- Spa features: None
- Fencing: Back Yard
- Has view: Yes
- View description: Other
- Waterfront features: None
- Body of water: None
Lot
- Size: 0.30 Acres
- Dimensions: 150 x 75
- Features: Landscaped, Level
Details
- Additional structures: None
- Parcel number: 15 202 03 060
- Other equipment: None
- Horse amenities: None
Construction
Type & style
- Home type: SingleFamily
- Architectural style: Bungalow
- Property subtype: Single Family Residence, Residential
Materials
- Cement Siding
- Foundation: Block
- Roof: Composition,Ridge Vents
Condition
- Updated/Remodeled
- New construction: No
- Year built: 1951
Utilities & green energy
- Electric: 220 Volts in Laundry
- Sewer: Public Sewer
- Water: Public
- Utilities for property: None
Green energy
- Energy efficient items: Thermostat
- Energy generation: None
Community & neighborhood
Security
- Security features: Fire Alarm
Community
- Community features: None
Location
- Region: Decatur
- Subdivision: Midway Woods
Other
Other facts
- Road surface type: Gravel, Paved
Price history
| Date | Event | Price |
|---|---|---|
| 3/7/2023 | Pending sale | $599,000-8.1%$346/sqft |
Source: | ||
| 3/3/2023 | Sold | $652,000+8.8%$377/sqft |
Source: | ||
| 2/13/2023 | Contingent | $599,000$346/sqft |
Source: | ||
| 2/9/2023 | Listed for sale | $599,000+30.2%$346/sqft |
Source: | ||
| 5/16/2017 | Sold | $460,000-1.9%$266/sqft |
Source: | ||
Public tax history
| Year | Property taxes | Tax assessment |
|---|---|---|
| 2025 | $8,590 -1.2% | $269,160 +5.4% |
| 2024 | $8,692 +60.9% | $255,400 +45.9% |
| 2023 | $5,402 -11.7% | $175,080 -2% |
Find assessor info on the county website
Neighborhood: Midway Woods
Nearby schools
GreatSchools rating
- 5/10Avondale Elementary SchoolGrades: PK-5Distance: 1.9 mi
- 5/10Druid Hills Middle SchoolGrades: 6-8Distance: 4.6 mi
- 6/10Druid Hills High SchoolGrades: 9-12Distance: 3.3 mi
Schools provided by the listing agent
- Elementary: Avondale
- Middle: Druid Hills
- High: Druid Hills
Source: FMLS GA. This data may not be complete. We recommend contacting the local school district to confirm school assignments for this home.
Get a cash offer in 3 minutes
Find out how much your home could sell for in as little as 3 minutes with a no-obligation cash offer.
Estimated market value$688,100
Get a cash offer in 3 minutes
Find out how much your home could sell for in as little as 3 minutes with a no-obligation cash offer.
Estimated market value
$688,100
