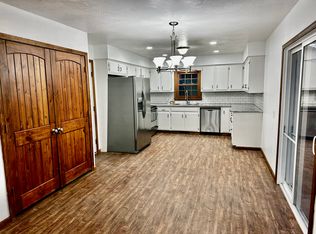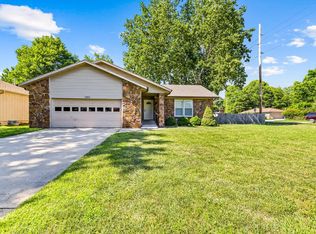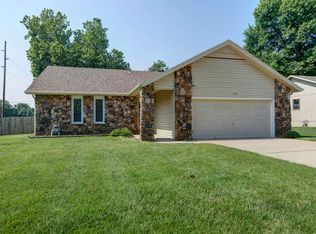This 3 bdrm 2ba 2230 sq ft. home was extensively remolded in 2015 with NEW old world style textured & painted walls, front decking & custom designed wood shutters & window boxes. Impressive high quality Travertine Stone entryway. Living Room features a rustic charm w/open beam lofted ceiling & wood-burning fireplace with tongue and groove hand stained pine floors. Large formal dining room. Kitchen has walk in pantry. Stone tile back splash. Quick & Hot Water dispenser ready for hot water at your fingertips/no waste (currently not connected). PLUS 24,000 gal, 8 ft depth in-ground pool! Surrounded w/wood privacy fence. Basement provides 2nd living area, & large unfinished area for work shop and storage. Owner proactively installed a radon remediation system and ultraviolet light air filtration system. Interior/Exterior security cameras stay with the property. All this within a mile of Cox South.
This property is off market, which means it's not currently listed for sale or rent on Zillow. This may be different from what's available on other websites or public sources.


