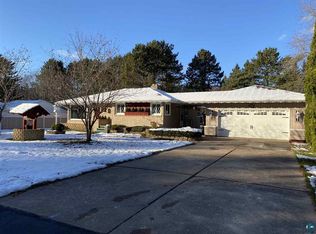Sold for $280,000
$280,000
1375 David Rd, Cloquet, MN 55720
3beds
1,360sqft
Single Family Residence
Built in 1957
0.82 Acres Lot
$241,000 Zestimate®
$206/sqft
$2,095 Estimated rent
Home value
$241,000
$202,000 - $280,000
$2,095/mo
Zestimate® history
Loading...
Owner options
Explore your selling options
What's special
Welcome to this delightful 3-bedroom home perfectly situated on a spacious double lot. All bedrooms are conveniently located on one level, making it ideal for those seeking main-level living. Enjoy updated kitchen and dining area featuring new flooring that seamlessly blends with the fresh paint and stylish light fixtures throughout the main level. This cherished home has been lovingly maintained by the same owner since 1957, offering a sense of history and character. The property also includes a detached garage and a pole building, providing ample storage and workspace for all your needs. Step outside to discover a fenced-in area perfect for gardening enthusiasts or pet owners. Don’t miss this rare opportunity to own a well-cared-for home with plenty of outdoor space to relax and entertain. Schedule your showing today!
Zillow last checked: 8 hours ago
Listing updated: September 08, 2025 at 04:26pm
Listed by:
Jessica Bellefeuille 218-491-1122,
Coldwell Banker Realty - Duluth
Bought with:
Nonmember NONMEMBER
Nonmember Office
Source: Lake Superior Area Realtors,MLS#: 6116778
Facts & features
Interior
Bedrooms & bathrooms
- Bedrooms: 3
- Bathrooms: 1
- Full bathrooms: 1
- Main level bedrooms: 1
Bedroom
- Description: Fresh Paint, Hardwood Floors
- Level: Main
- Area: 112.7 Square Feet
- Dimensions: 11.5 x 9.8
Bedroom
- Description: Fresh Paint, Hardwood Floors
- Level: Main
- Area: 128.8 Square Feet
- Dimensions: 11.5 x 11.2
Bedroom
- Description: Fresh Paint, Hardwood Floors
- Level: Main
- Area: 88.48 Square Feet
- Dimensions: 7.9 x 11.2
Bathroom
- Description: Full Bath
- Level: Main
- Area: 44.24 Square Feet
- Dimensions: 7.9 x 5.6
Bonus room
- Description: Non-egress room
- Level: Lower
- Area: 88.37 Square Feet
- Dimensions: 9.11 x 9.7
Bonus room
- Description: Non-egress room
- Level: Lower
- Area: 89.28 Square Feet
- Dimensions: 9.11 x 9.8
Dining room
- Description: New Flooring, New light fixtures and fresh paint
- Level: Main
- Area: 90.48 Square Feet
- Dimensions: 7.8 x 11.6
Kitchen
- Description: New Flooring and Paint
- Level: Main
- Area: 91.64 Square Feet
- Dimensions: 7.9 x 11.6
Living room
- Description: Hardwood Floors, Fresh Paint
- Level: Main
- Area: 204.16 Square Feet
- Dimensions: 11.6 x 17.6
Utility room
- Level: Lower
Heating
- Forced Air, Natural Gas
Cooling
- Central Air
Appliances
- Included: Dryer, Refrigerator, Washer
- Laundry: Dryer Hook-Ups, Washer Hookup
Features
- Eat In Kitchen
- Flooring: Hardwood Floors
- Basement: Full,Partially Finished,Unfinished,Den/Office,Family/Rec Room,Washer Hook-Ups,Dryer Hook-Ups
- Has fireplace: No
Interior area
- Total interior livable area: 1,360 sqft
- Finished area above ground: 960
- Finished area below ground: 400
Property
Parking
- Total spaces: 5
- Parking features: Off Street, RV Parking, Concrete, Detached, Multiple, Dirt Floor, Electrical Service, Slab
- Garage spaces: 5
- Has uncovered spaces: Yes
Features
- Fencing: Partial
- Has view: Yes
- View description: Typical
Lot
- Size: 0.82 Acres
- Dimensions: 180 x 200
- Features: Some Trees, High, Level
- Residential vegetation: Partially Wooded
Details
- Additional structures: Pole Building
- Foundation area: 960
- Parcel number: 065800580 & 065800600
Construction
Type & style
- Home type: SingleFamily
- Architectural style: Ranch
- Property subtype: Single Family Residence
Materials
- Metal, Frame/Wood
- Foundation: Concrete Perimeter
- Roof: Asphalt Shingle
Condition
- Previously Owned
- Year built: 1957
Utilities & green energy
- Electric: Minnesota Power
- Sewer: Private Sewer
- Water: Private, Drilled
Community & neighborhood
Location
- Region: Cloquet
Other
Other facts
- Listing terms: Cash,Conventional,FHA,VA Loan
- Road surface type: Paved
Price history
| Date | Event | Price |
|---|---|---|
| 3/21/2025 | Sold | $280,000-6.7%$206/sqft |
Source: | ||
| 2/14/2025 | Pending sale | $300,000$221/sqft |
Source: | ||
| 1/4/2025 | Price change | $300,000-4.7%$221/sqft |
Source: | ||
| 11/15/2024 | Price change | $314,900-1.6%$232/sqft |
Source: | ||
| 11/1/2024 | Listed for sale | $319,900$235/sqft |
Source: | ||
Public tax history
| Year | Property taxes | Tax assessment |
|---|---|---|
| 2025 | $464 +1.8% | $32,500 +2.2% |
| 2024 | $456 +0.9% | $31,800 +2.3% |
| 2023 | $452 -3.8% | $31,100 +1.3% |
Find assessor info on the county website
Neighborhood: 55720
Nearby schools
GreatSchools rating
- 5/10Cloquet Middle SchoolGrades: 5-8Distance: 1.6 mi
- 8/10Cloquet SeniorGrades: 9-12Distance: 1.7 mi
- 7/10Washington Elementary SchoolGrades: PK-4Distance: 1.6 mi
Get pre-qualified for a loan
At Zillow Home Loans, we can pre-qualify you in as little as 5 minutes with no impact to your credit score.An equal housing lender. NMLS #10287.
