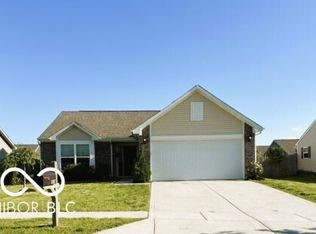Sold
$339,000
1375 Crabapple Rd, Franklin, IN 46131
4beds
2,456sqft
Residential, Single Family Residence
Built in 2019
7,840.8 Square Feet Lot
$342,500 Zestimate®
$138/sqft
$2,112 Estimated rent
Home value
$342,500
$315,000 - $373,000
$2,112/mo
Zestimate® history
Loading...
Owner options
Explore your selling options
What's special
This beautifully maintained 4-bedroom, 2.5-bath, built in 2019, is located in the desired Cumberland Trace subdivision in the Franklin Community School district. Open concept with a large great room, bonus room, perfect for office or playroom. Don't forget the awesome sunroom, kitchen with SS appliances and breakfast/dining nook, laundry room and a large open foyer, all on the first floor. Upstairs is the master suite with garden tub/shower, double sinks and walk-in closet. Three bedrooms with walk-in closets and a second full bath. Plus, a loft area. Back yard has been updated with a 12x20 concrete patio with pergola that is great for entertaining. Close to shopping, hospital, schools, and interstate.
Zillow last checked: 8 hours ago
Listing updated: August 21, 2025 at 02:32am
Listing Provided by:
Jennifer Eckles 317-432-6667,
Keller Williams Indy Metro S
Bought with:
Beau Gibson
F.C. Tucker Company
Source: MIBOR as distributed by MLS GRID,MLS#: 22043527
Facts & features
Interior
Bedrooms & bathrooms
- Bedrooms: 4
- Bathrooms: 3
- Full bathrooms: 2
- 1/2 bathrooms: 1
- Main level bathrooms: 1
Primary bedroom
- Level: Upper
- Area: 289 Square Feet
- Dimensions: 17x17
Bedroom 2
- Level: Upper
- Area: 156 Square Feet
- Dimensions: 12x13
Bedroom 3
- Level: Upper
- Area: 132 Square Feet
- Dimensions: 12x11
Bedroom 4
- Level: Upper
- Area: 144 Square Feet
- Dimensions: 12x12
Bonus room
- Level: Main
- Area: 144 Square Feet
- Dimensions: 12x12
Dining room
- Level: Main
- Area: 120 Square Feet
- Dimensions: 12x10
Foyer
- Level: Main
- Area: 81 Square Feet
- Dimensions: 09x09
Great room
- Level: Main
- Area: 288 Square Feet
- Dimensions: 18x16
Kitchen
- Level: Main
- Area: 120 Square Feet
- Dimensions: 12x10
Laundry
- Level: Main
- Area: 49 Square Feet
- Dimensions: 07x07
Loft
- Level: Upper
- Area: 132 Square Feet
- Dimensions: 11x12
Heating
- Electric, Forced Air
Cooling
- Central Air
Appliances
- Included: Electric Cooktop, Dishwasher, Disposal, MicroHood, Microwave, Electric Oven
Features
- Entrance Foyer, Walk-In Closet(s)
- Has basement: No
Interior area
- Total structure area: 2,456
- Total interior livable area: 2,456 sqft
Property
Parking
- Total spaces: 2
- Parking features: Attached, Concrete
- Attached garage spaces: 2
Features
- Levels: Two
- Stories: 2
- Fencing: Fenced,Full,Privacy
Lot
- Size: 7,840 sqft
Details
- Parcel number: 410810033146000009
- Horse amenities: None
Construction
Type & style
- Home type: SingleFamily
- Architectural style: Traditional
- Property subtype: Residential, Single Family Residence
Materials
- Vinyl Siding
- Foundation: Slab
Condition
- New construction: No
- Year built: 2019
Utilities & green energy
- Water: Public
Community & neighborhood
Location
- Region: Franklin
- Subdivision: Cumberland Trace
HOA & financial
HOA
- Has HOA: Yes
- HOA fee: $250 annually
Price history
| Date | Event | Price |
|---|---|---|
| 8/20/2025 | Sold | $339,000-0.8%$138/sqft |
Source: | ||
| 7/23/2025 | Pending sale | $341,900$139/sqft |
Source: | ||
| 7/3/2025 | Price change | $341,900-2.3%$139/sqft |
Source: | ||
| 6/23/2025 | Price change | $349,900-1.4%$142/sqft |
Source: | ||
| 6/6/2025 | Listed for sale | $354,900+14.5%$145/sqft |
Source: | ||
Public tax history
| Year | Property taxes | Tax assessment |
|---|---|---|
| 2024 | $3,058 +8.3% | $284,300 +3.3% |
| 2023 | $2,824 +19.2% | $275,100 +9.1% |
| 2022 | $2,370 +10% | $252,100 +18.6% |
Find assessor info on the county website
Neighborhood: 46131
Nearby schools
GreatSchools rating
- 6/10Custer Baker Intermediate SchoolGrades: 5-6Distance: 0.9 mi
- 6/10Franklin Community Middle SchoolGrades: 7-8Distance: 1.2 mi
- 6/10Franklin Community High SchoolGrades: 9-12Distance: 1.4 mi
Schools provided by the listing agent
- Middle: Franklin County Middle School
- High: Franklin County High
Source: MIBOR as distributed by MLS GRID. This data may not be complete. We recommend contacting the local school district to confirm school assignments for this home.
Get a cash offer in 3 minutes
Find out how much your home could sell for in as little as 3 minutes with a no-obligation cash offer.
Estimated market value
$342,500
Get a cash offer in 3 minutes
Find out how much your home could sell for in as little as 3 minutes with a no-obligation cash offer.
Estimated market value
$342,500
