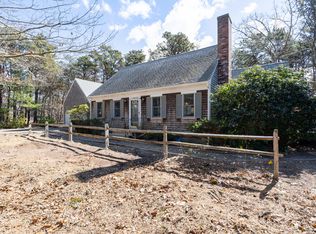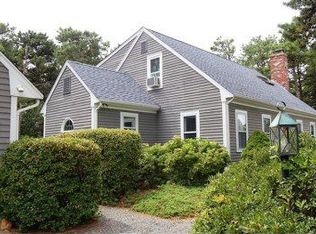This 3 bedroom 2 bath home is tailor-made for comfort and relaxation. Enjoy the sunsets on the back screened porch with deck or stroll down to Herring Pond for an early evening swim. Centrally located on the bay side, this home features an open floor plan and airy living area, 2 bedrooms and 1 bath on the first floor and an upstairs master bedroom and bath suite. Large screened porch built in 2013, kitchen and all baths completely remodeled in 2015, roof 2013, 2-car garage with full attic added in 2016, new gas furnace with on-demand water heater installed in 2019, full-house mini split air conditioning installed in 2018. Surrounded by lovely perennial plantings on a nice level lot, this well maintained home is a short drive to First Encounter Beach, and very close to the bike trail. As a perfect year round home (gas heat), or as a delightful vacation home, or as an investment property, this house has it all!
This property is off market, which means it's not currently listed for sale or rent on Zillow. This may be different from what's available on other websites or public sources.

