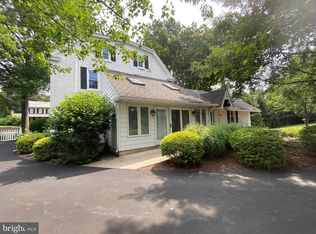Sold for $449,900
$449,900
1375 Allentown Rd, Lansdale, PA 19446
3beds
2,088sqft
Single Family Residence
Built in 1950
0.34 Acres Lot
$459,800 Zestimate®
$215/sqft
$2,976 Estimated rent
Home value
$459,800
$428,000 - $492,000
$2,976/mo
Zestimate® history
Loading...
Owner options
Explore your selling options
What's special
📢 1 YEAR HOME WARRANTY INCLUDED for the Buyer!! PRICE IMPROVEMENT! Exciting news—this wonderful home just became even more affordable! The sellers are relocating out of state and are motivated to make a move. Their change is your opportunity to own a Single Family Home at a newly improved price. Don’t miss out on this chance to make it yours! Welcome to this beautifully maintained ALL Brick home, featuring 3 spacious bedrooms with the potential for a 4th or 5th! Ideal for those in need of a 1st floor bedroom, home offices or flexible living spaces! Located in a highly sought-after school district, this home combines classic charm with thoughtful upgrades—all at an affordable price. Venture inside to discover gleaming hardwood floors throughout the main living areas (and bedrooms!), adding warmth and character. The upgraded gourmet kitchen boasts premium appliances, custom cabinetry, and elegant granite countertops—ideal for cooking, hosting, or simply enjoying daily meals. A bonus office/family room offers even more versatility—ideal for working from home, relaxing, or transforming into a 1st floor bedroom if needed. The unfinished basement provides ample storage and the opportunity to make it your own! A Huge bonus is the finished Attic! Even an EV charger for any electric vehicles! With timeless appeal, modern comforts, and room to grow, this home is a rare find in today’s market at a GREAT Price! Schedule your private tour today!
Zillow last checked: 8 hours ago
Listing updated: August 29, 2025 at 05:03pm
Listed by:
Lauren Perno 402-405-3444,
Coldwell Banker Realty
Bought with:
Marc Chapnick, RS354994
RE/MAX Central - South Philadelphia
Source: Bright MLS,MLS#: PAMC2140106
Facts & features
Interior
Bedrooms & bathrooms
- Bedrooms: 3
- Bathrooms: 2
- Full bathrooms: 1
- 1/2 bathrooms: 1
- Main level bathrooms: 2
- Main level bedrooms: 3
Basement
- Area: 0
Heating
- Forced Air, Oil
Cooling
- Window Unit(s), Electric
Appliances
- Included: Dishwasher, Microwave, Oven, Cooktop, Refrigerator, Washer, Dryer, Water Heater
- Laundry: In Basement
Features
- Attic, Bathroom - Tub Shower, Built-in Features, Kitchen Island, Kitchen - Gourmet, Upgraded Countertops, Store/Office
- Flooring: Hardwood, Wood
- Basement: Full,Interior Entry
- Has fireplace: No
Interior area
- Total structure area: 2,088
- Total interior livable area: 2,088 sqft
- Finished area above ground: 2,088
- Finished area below ground: 0
Property
Parking
- Parking features: Driveway
- Has uncovered spaces: Yes
Accessibility
- Accessibility features: 2+ Access Exits
Features
- Levels: Two
- Stories: 2
- Exterior features: Rain Gutters
- Pool features: None
Lot
- Size: 0.34 Acres
- Dimensions: 100.00 x 0.00
Details
- Additional structures: Above Grade, Below Grade
- Parcel number: 530000328006
- Zoning: R
- Special conditions: Standard
Construction
Type & style
- Home type: SingleFamily
- Architectural style: Colonial,Traditional
- Property subtype: Single Family Residence
Materials
- Brick
- Foundation: Concrete Perimeter
- Roof: Asphalt
Condition
- New construction: No
- Year built: 1950
Utilities & green energy
- Sewer: Public Sewer
- Water: Public
Community & neighborhood
Location
- Region: Lansdale
- Subdivision: None Available
- Municipality: TOWAMENCIN TWP
Other
Other facts
- Listing agreement: Exclusive Agency
- Listing terms: Conventional,Cash,FHA,Negotiable
- Ownership: Fee Simple
Price history
| Date | Event | Price |
|---|---|---|
| 8/29/2025 | Sold | $449,900$215/sqft |
Source: | ||
| 8/21/2025 | Pending sale | $449,900$215/sqft |
Source: | ||
| 7/24/2025 | Contingent | $449,900$215/sqft |
Source: | ||
| 7/19/2025 | Price change | $449,900-6.1%$215/sqft |
Source: | ||
| 7/3/2025 | Price change | $479,000-4%$229/sqft |
Source: | ||
Public tax history
| Year | Property taxes | Tax assessment |
|---|---|---|
| 2025 | $5,580 +4.7% | $133,390 |
| 2024 | $5,329 | $133,390 |
| 2023 | $5,329 +9.7% | $133,390 |
Find assessor info on the county website
Neighborhood: 19446
Nearby schools
GreatSchools rating
- 6/10Inglewood El SchoolGrades: K-6Distance: 0.3 mi
- 4/10Penndale Middle SchoolGrades: 7-9Distance: 2 mi
- 9/10North Penn Senior High SchoolGrades: 10-12Distance: 1.1 mi
Schools provided by the listing agent
- District: North Penn
Source: Bright MLS. This data may not be complete. We recommend contacting the local school district to confirm school assignments for this home.
Get a cash offer in 3 minutes
Find out how much your home could sell for in as little as 3 minutes with a no-obligation cash offer.
Estimated market value$459,800
Get a cash offer in 3 minutes
Find out how much your home could sell for in as little as 3 minutes with a no-obligation cash offer.
Estimated market value
$459,800
