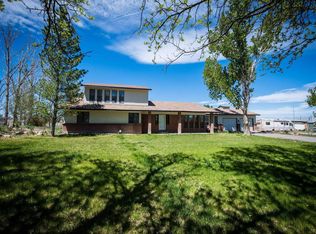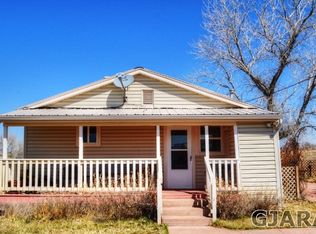Great country living with easy access to town! 5382sq ft home with 6 bds, 4.5 baths, living room, family room and a newly added man cave you won't want to miss. Home was remodeled in 2005 has updated HVAC and new windows. Home sits on 10 irrigated acres, includes irrigation pipe and is already planted in grass. With the addition of the 8 stall barn that includes an office, 1/2 bath and living quarters upstairs this is a horse lovers dream! Home also has a detached garage/shop for all your toys. Trust me you won't want to miss your opportunity to see this setup!
This property is off market, which means it's not currently listed for sale or rent on Zillow. This may be different from what's available on other websites or public sources.


