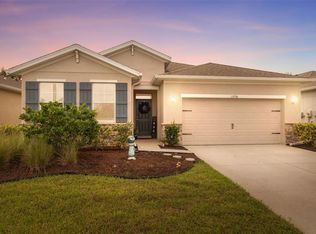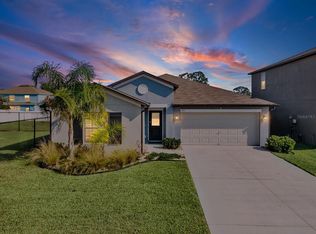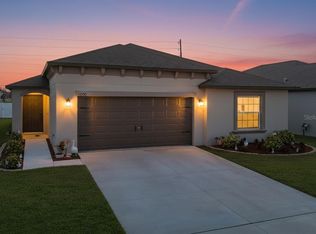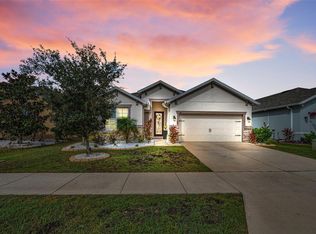Welcome to this beautifully and very well maintained home featuring a spacious layout. You'll love the open floor plan, designed for seamless living and entertaining. The primary bedroom boasts TWO expansive walk-in closets and upgraded flooring, adding a touch of luxury, individuality & character. Step outside to the screened lanai, where you can enjoy your morning coffee or unwind in the evening with peaceful views. This home has been so well cared for, even the garage resembles that of new construction! When you tour this home, make sure you take a drive around the community and stop by the pool!
For sale
Price cut: $5K (11/15)
$319,000
13749 Hunting Creek Pl, Spring Hill, FL 34609
3beds
1,808sqft
Est.:
Single Family Residence
Built in 2019
5,500 Square Feet Lot
$-- Zestimate®
$176/sqft
$171/mo HOA
What's special
Screened lanaiPeaceful viewsOpen floor planSpacious denUpgraded flooring
- 262 days |
- 89 |
- 2 |
Zillow last checked: 8 hours ago
Listing updated: December 20, 2025 at 10:07am
Listing Provided by:
Matthew Pagan 888-883-8509,
EXP REALTY LLC 888-883-8509
Source: Stellar MLS,MLS#: TB8370811 Originating MLS: Sarasota - Manatee
Originating MLS: Sarasota - Manatee

Tour with a local agent
Facts & features
Interior
Bedrooms & bathrooms
- Bedrooms: 3
- Bathrooms: 2
- Full bathrooms: 2
Primary bedroom
- Features: Walk-In Closet(s)
- Level: First
- Area: 221 Square Feet
- Dimensions: 13x17
Bathroom 2
- Level: First
- Area: 110 Square Feet
- Dimensions: 10x11
Den
- Level: First
- Area: 132 Square Feet
- Dimensions: 12x11
Kitchen
- Features: Kitchen Island, Pantry
- Level: First
- Area: 140 Square Feet
- Dimensions: 10x14
Living room
- Level: First
- Area: 288 Square Feet
- Dimensions: 18x16
Heating
- Central
Cooling
- Central Air
Appliances
- Included: Dishwasher, Disposal, Electric Water Heater, Microwave, Range
- Laundry: Laundry Room
Features
- Living Room/Dining Room Combo, Open Floorplan
- Flooring: Carpet, Ceramic Tile
- Has fireplace: No
Interior area
- Total structure area: 2,450
- Total interior livable area: 1,808 sqft
Property
Parking
- Total spaces: 2
- Parking features: Garage - Attached
- Attached garage spaces: 2
Features
- Levels: One
- Stories: 1
- Patio & porch: Covered, Screened
- Exterior features: Sidewalk
Lot
- Size: 5,500 Square Feet
Details
- Parcel number: R3422318375301100260
- Zoning: R1
- Special conditions: None
Construction
Type & style
- Home type: SingleFamily
- Property subtype: Single Family Residence
Materials
- Block, Stucco
- Foundation: Slab
- Roof: Shingle
Condition
- New construction: No
- Year built: 2019
Utilities & green energy
- Sewer: Public Sewer
- Water: Public
- Utilities for property: Cable Available, Electricity Connected, Street Lights, Underground Utilities
Community & HOA
Community
- Features: Clubhouse, Fitness Center, Gated Community - No Guard, Pool, Sidewalks
- Subdivision: VILLAGES OF AVALON PH 3A
HOA
- Has HOA: Yes
- Services included: Community Pool, Maintenance Grounds, Recreational Facilities
- HOA fee: $171 monthly
- HOA name: Cambridge
- HOA phone: 813-697-2998
- Second HOA name: HOA of Avalon Village - Jim
- Pet fee: $0 monthly
Location
- Region: Spring Hill
Financial & listing details
- Price per square foot: $176/sqft
- Tax assessed value: $290,018
- Annual tax amount: $3,894
- Date on market: 4/4/2025
- Cumulative days on market: 262 days
- Listing terms: Cash,Conventional,FHA,VA Loan
- Ownership: Fee Simple
- Total actual rent: 0
- Electric utility on property: Yes
- Road surface type: Paved
Estimated market value
Not available
Estimated sales range
Not available
Not available
Price history
Price history
| Date | Event | Price |
|---|---|---|
| 11/15/2025 | Price change | $319,000-1.5%$176/sqft |
Source: | ||
| 10/30/2025 | Price change | $324,000-2.4%$179/sqft |
Source: | ||
| 8/22/2025 | Price change | $332,000-5.1%$184/sqft |
Source: | ||
| 6/28/2025 | Price change | $349,900-1.4%$194/sqft |
Source: | ||
| 4/5/2025 | Listed for sale | $354,900+68.3%$196/sqft |
Source: | ||
Public tax history
Public tax history
| Year | Property taxes | Tax assessment |
|---|---|---|
| 2024 | $3,894 -12.2% | $290,018 +20.6% |
| 2023 | $4,435 +5.3% | $240,518 +10% |
| 2022 | $4,212 +11.2% | $218,653 +10% |
Find assessor info on the county website
BuyAbility℠ payment
Est. payment
$2,218/mo
Principal & interest
$1534
Property taxes
$401
Other costs
$283
Climate risks
Neighborhood: 34609
Nearby schools
GreatSchools rating
- 6/10Suncoast Elementary SchoolGrades: PK-5Distance: 2.8 mi
- 5/10Powell Middle SchoolGrades: 6-8Distance: 3.7 mi
- 5/10Nature Coast Technical High SchoolGrades: PK,9-12Distance: 3.9 mi
- Loading
- Loading




