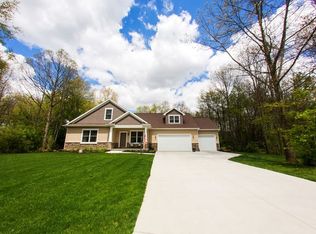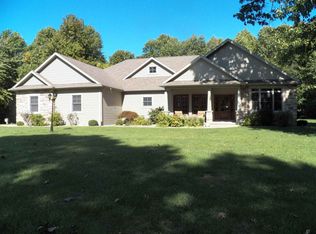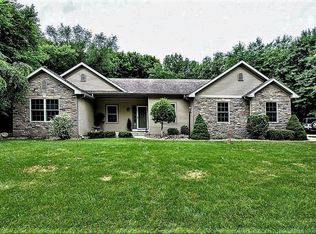Built in 2005 on a .69 acre wooded lot in a great neighborhood! Home features a private backyard with partially covered patio and lots of mature trees. Vaulted great room with a tiled fireplace. Finished basement with office, media room, large play room, 4th bedroom, and finished 3rd bath. Lots of storage space. High efficiency central heating and A/C with own sewer and well. Also features a sprinkler system, central vacuum, main floor laundry, gas water heater, water softener, dishwasher, range, refrigerator, built-in microwave, disposal unit, washer and dryer. The 2.5 car garage has shelving and a floored attic for extra storage space. There is also a 10'x10' backyard storage shed. Schools are York Elementary, Heritage Intermediate, and Northridge Middle/High School.
This property is off market, which means it's not currently listed for sale or rent on Zillow. This may be different from what's available on other websites or public sources.


