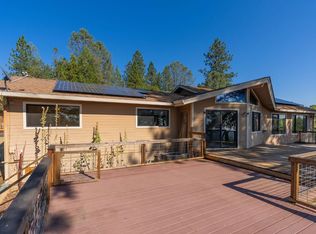Sold for $475,000 on 09/18/24
$475,000
13743 Bowman Rd, Pine Grove, CA 95665
4beds
2,397sqft
Single Family Residence
Built in 1969
3.38 Acres Lot
$501,200 Zestimate®
$198/sqft
$3,145 Estimated rent
Home value
$501,200
$426,000 - $591,000
$3,145/mo
Zestimate® history
Loading...
Owner options
Explore your selling options
What's special
Welcome to your private retreat in the Sunset Heights neighborhood! Nestled on 3.38 acres and at the end of the street, this home offers serene living with breathtaking views. Enjoy solar-powered living with this home! Say goodbye to high electricity bills thanks to the transferable NEM 2 rates. Property also includes a Generac Generator. The main floor features a cozy living room with a brick-surround pellet stove, formal dining area, indoor laundry, 2 guest bedrooms, guest bath plus a master suite and bathroom with deck access. Enjoy the additional woodstove in the kitchen/breakfast nook area or utilize the newer central heating/air system year-round. The lower level featuring approximately 1,000 SF, presents a fully functional living space complete with a full bathroom, access to a serene patio area, and a convenient kitchenette featuring a mini fridge and sink. Perfect for guests, multigenerational living, or a private retreat, this space offers endless possibilities. Surrounded by lush acreage, mature landscaping, and unparalleled views, this home offers the ultimate in privacy and tranquility. Yet, it's just moments away from amenities and recreational opportunities. Schedule your showing today and make this breathtaking property your own slice of paradise!
Zillow last checked: 8 hours ago
Listing updated: September 18, 2024 at 05:29pm
Listed by:
Christina Acierto DRE #01701288,
C-21 Tri-Dam Realty,
Darci Watson DRE #02010656 209-351-2494,
C-21 Tri-Dam Realty
Bought with:
Default Member, DRE #null
zDefault Office
Source: CCARMLS,MLS#: 202400479Originating MLS: Calaveras County Association of Realtors
Facts & features
Interior
Bedrooms & bathrooms
- Bedrooms: 4
- Bathrooms: 3
- Full bathrooms: 3
Heating
- Central, Pellet Stove, Wood Stove
Cooling
- Central Air, Ceiling Fan(s)
Appliances
- Included: Dishwasher, Free-Standing Electric Oven, Free-Standing Electric Range, Microwave
- Laundry: Cabinets, Laundry Room
Features
- Separate/Formal Dining Room, Living/Dining Room
- Flooring: Carpet, Linoleum, Wood
- Number of fireplaces: 2
- Fireplace features: Family Room, Free Standing, Masonry, Pellet Stove, Wood Burning Stove
Interior area
- Total structure area: 2,397
- Total interior livable area: 2,397 sqft
Property
Parking
- Total spaces: 2
- Parking features: Garage, Garage Door Opener, Guest, RV Access/Parking, Garage Faces Side, Driveway Level
- Garage spaces: 2
- Has uncovered spaces: Yes
Features
- Levels: Two
- Stories: 2
- Patio & porch: Covered, Deck
- Fencing: Partial,Wire
- Has view: Yes
- View description: Hills, Other, Trees/Woods
Lot
- Size: 3.38 Acres
- Features: Landscaped
- Topography: Varied
Details
- Additional structures: Shed(s)
- Parcel number: 030110018
- Zoning description: R1-Single Family
Construction
Type & style
- Home type: SingleFamily
- Architectural style: Contemporary
- Property subtype: Single Family Residence
Materials
- Stucco, Wood Siding
- Foundation: Raised
- Roof: Composition
Condition
- Year built: 1969
Utilities & green energy
- Sewer: Septic Tank
- Water: Public
Community & neighborhood
Security
- Security features: Carbon Monoxide Detector(s), Smoke Detector(s)
Location
- Region: Pine Grove
- Subdivision: Other Out of Area
HOA & financial
HOA
- Has HOA: No
Other
Other facts
- Listing agreement: Exclusive Right To Sell
- Listing terms: Cash,Conventional,FHA
Price history
| Date | Event | Price |
|---|---|---|
| 9/18/2024 | Sold | $475,000+2.2%$198/sqft |
Source: CCARMLS #202400479 | ||
| 8/14/2024 | Contingent | $465,000$194/sqft |
Source: CCARMLS #202400479 | ||
| 8/14/2024 | Pending sale | $465,000$194/sqft |
Source: MetroList Services of CA #224031801 | ||
| 7/12/2024 | Price change | $465,000-6.8%$194/sqft |
Source: MetroList Services of CA #224031801 | ||
| 4/4/2024 | Listed for sale | $499,000+24.8%$208/sqft |
Source: CCARMLS #202400479 | ||
Public tax history
| Year | Property taxes | Tax assessment |
|---|---|---|
| 2025 | $5,732 +71.1% | $475,000 +66.6% |
| 2024 | $3,351 +17.2% | $285,109 +2% |
| 2023 | $2,858 +4% | $279,520 +4% |
Find assessor info on the county website
Neighborhood: 95665
Nearby schools
GreatSchools rating
- 6/10Sutter Creek Elementary SchoolGrades: K-6Distance: 5.9 mi
- 3/10Ione Junior High SchoolGrades: 6-8Distance: 5.7 mi
- 9/10Amador High SchoolGrades: 9-12Distance: 5.9 mi

Get pre-qualified for a loan
At Zillow Home Loans, we can pre-qualify you in as little as 5 minutes with no impact to your credit score.An equal housing lender. NMLS #10287.
