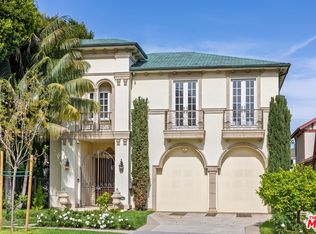Perched at the top of Mulholland Drive on a secluded private road, this one-of-a-kind custom compound offers an extraordinary blend of privacy, luxury, and sweeping 200-degree panoramic views. Surrounded by the lush greenery of Beverly Hills, this ultra-modern, fully furnished residence spans over 4,000 square feet and offers a true retreat for those seeking tranquility or an entertainer's dream lifestyle in one of LA's most coveted locations.
Walls of glass flood the home with natural light and frame breathtaking vistas from nearly every room. Inside, five spacious bedrooms and six beautifully appointed bathrooms including a separate guest suite provide comfort and flexibility. The home is equipped with top-tier smart home features, including centralized automation, Sonos surround sound throughout, remote-controlled blinds, a state-of-the-art security system, and flat-screen TVs in nearly every room.
Step outside to your private oasis. Unwind in the oversized turf yard, take a dip in the deep black-bottom pool, or soak in the spa under the stars. Entertain effortlessly with a fully equipped outdoor kitchen featuring built-in grills, sinks, refrigeration, a kegerator, and ample prep space ideal for alfresco dining and gatherings. As the evening cools, gather around the sleek, modern firepit or retreat to the cabana swing nestled within the tiered, professionally landscaped backyard each level offering its own perspective on the stunning city skyline.
This is more than a home it's a lifestyle, elevated.
House for rent
$33,900/mo
13741 1/2 Mulholland Dr, Beverly Hills, CA 90210
5beds
4,170sqft
Price may not include required fees and charges.
Important information for renters during a state of emergency. Learn more.
Singlefamily
Available now
-- Pets
Central air
In unit laundry
3 Attached garage spaces parking
Central, fireplace
What's special
Professionally landscaped backyardOversized turf yardDeep black-bottom poolSecluded private roadStunning city skylineWalls of glassTop-tier smart home features
- 46 days
- on Zillow |
- -- |
- -- |
Travel times
Facts & features
Interior
Bedrooms & bathrooms
- Bedrooms: 5
- Bathrooms: 6
- Full bathrooms: 1
- 3/4 bathrooms: 4
- 1/2 bathrooms: 1
Rooms
- Room types: Family Room, Pantry
Heating
- Central, Fireplace
Cooling
- Central Air
Appliances
- Included: Dishwasher, Disposal, Dryer, Microwave, Oven, Range, Refrigerator, Washer
- Laundry: In Unit, Laundry Room
Features
- Bedroom on Main Level, Breakfast Bar, Dry Bar, Furnished, Main Level Primary, Open Floorplan, Pantry, Primary Suite, Quartz Counters, Recessed Lighting, Walk-In Closet(s), Walk-In Pantry, Wired for Data, Wired for Sound
- Flooring: Concrete, Laminate
- Has fireplace: Yes
- Furnished: Yes
Interior area
- Total interior livable area: 4,170 sqft
Video & virtual tour
Property
Parking
- Total spaces: 3
- Parking features: Attached, Garage, Private, Covered
- Has attached garage: Yes
- Details: Contact manager
Features
- Stories: 1
- Exterior features: 0-1 Unit/Acre, Architecture Style: Mid-Century Modern, Back Yard, Barbecue, Bedroom, Bedroom on Main Level, Black Bottom, Breakfast Bar, Concrete, Covered, Door-Multi, Dry Bar, ENERGY STAR Qualified Windows, Entry/Foyer, Family Room, Flooring: Concrete, Flooring: Laminate, Furnished, Garage, Garage Door Opener, Garage Faces Front, Gardener included in rent, Heated, Heating system: Central, Ice Maker, In Ground, Kitchen, Laundry, Laundry Room, Lawn, Level, Lighting, Living Room, Lot Features: 0-1 Unit/Acre, Back Yard, Lawn, Level, Secluded, Main Level Primary, On Site, Open Floorplan, Pantry, Pool included in rent, Primary Bathroom, Primary Bedroom, Primary Suite, Private, Quartz Counters, Recessed Lighting, Secluded, Skylight(s), Suburban, Tankless Water Heater, View Type: City Lights, View Type: Panoramic, Walk-In Closet(s), Walk-In Pantry, Wired for Data, Wired for Sound
- Has private pool: Yes
- Has spa: Yes
- Spa features: Hottub Spa
- Has view: Yes
- View description: City View
Details
- Parcel number: 2272030007
Construction
Type & style
- Home type: SingleFamily
- Architectural style: Modern
- Property subtype: SingleFamily
Condition
- Year built: 1957
Community & HOA
HOA
- Amenities included: Pool
Location
- Region: Beverly Hills
Financial & listing details
- Lease term: 12 Months
Price history
| Date | Event | Price |
|---|---|---|
| 4/21/2025 | Listed for rent | $33,900+26%$8/sqft |
Source: CRMLS #PV25084596 | ||
| 11/2/2023 | Listing removed | -- |
Source: Zillow Rentals | ||
| 7/8/2023 | Listed for rent | $26,900$6/sqft |
Source: Zillow Rentals | ||
| 6/22/2023 | Listing removed | -- |
Source: Zillow Rentals | ||
| 6/18/2023 | Listed for rent | $26,900+5.5%$6/sqft |
Source: Zillow Rentals | ||
![[object Object]](https://photos.zillowstatic.com/fp/e9fcab441231cbe71c81704ca865de40-p_i.jpg)
