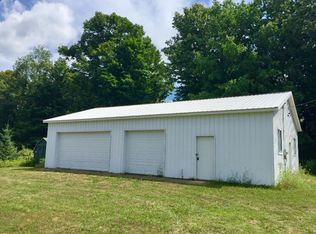Custom Dutch Colonial New England Style home perched on a hilltop in the highlands of desirable Pierport area. Short distance to fabulous Lake Michigan beaches, Arcadia Bluffs Golf Course and Crystal Mountain. Perfect for a corporate retreat! This house has been lovingly crafted with the finest low maintenance and energy efficient materials available. This home is 80% completed so you can add your own finishing touches to your specific tastes. Imagine coming home to quiet solitude in a cozy atmosphere with 4 fireplaces. Customize your own gourmet kitchen. The interior needs to be finalized. Pick the finishing touches to make this home everything you have been dreaming of having in gorgeous setting nestled in the trees. Enjoy dining on this huge wrap around 3 season porch. Full walkout basement convenient for visiting friends or family members to have a complete area of their own. Seasonal views of Lake Michigan. Great area for all seasons sports. Financing available! Seller Motivated!
This property is off market, which means it's not currently listed for sale or rent on Zillow. This may be different from what's available on other websites or public sources.
