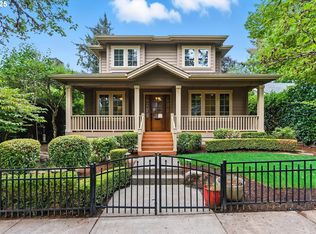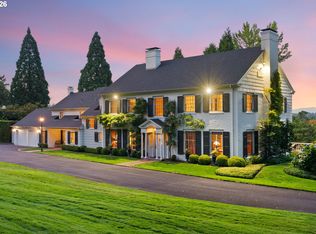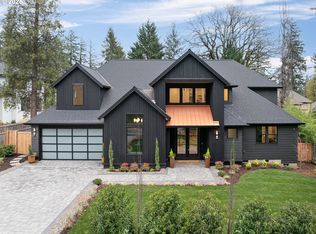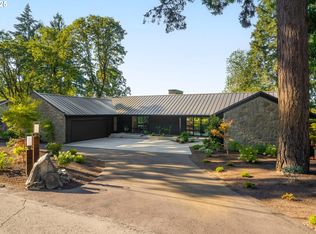Your dream retreat awaits on Fielding Road—privately tucked at the end of a double cul-de-sac in one of Lake Oswego’s most coveted neighborhoods. Located in Clackamas County and less than a mile from downtown, this peaceful Willamette riverfront neighborhood offers a rare blend of natural beauty and walkable convenience.Set on a lush, tree-canopied 0.61-acre lot, the property feels worlds away—surrounded by towering evergreens and professionally landscaped gardens. The expansive, fully fenced backyard is a private sanctuary featuring a heated pool, built-in hot tub, generous patio space, a cozy fire pit, and multiple zones for lounging and entertaining. A pool house with a full bathroom and outdoor TV adds comfort and flexibility, while a romantic gazebo, tool shed, and pool shed are thoughtfully integrated into the vibrant grounds.Recently renovated, the home blends timeless charm with modern comforts. Updates include a new kitchen, remodeled bathrooms, hardwood floors, skylights, and a new roof. Inside, you’ll find 4 bedrooms and 3.5 bathrooms, including a spacious primary suite with fireplace, updated ensuite, and private fitness room. The main floor is filled with natural light and offers a gourmet kitchen with a large island, breakfast nook, formal and casual dining areas, and a dedicated office with serene garden and pool views. A cozy media room and sunny window-bench living area complete the space. Upstairs, a large guest suite/playroom with ensuite bath joins two additional bedrooms and a shared updated bath.With easy access to the Willamette River, Tryon Creek State Park, Oswego Lake, and top-rated schools—plus the vibrant dining and shopping of downtown Lake Oswego—Fielding Road delivers an unparalleled lifestyle of comfort, privacy, and connection to nature in one of Oregon’s premier communities.
Active
$2,695,000
13740 Fielding Rd, Lake Oswego, OR 97034
5beds
4,471sqft
Est.:
Residential, Single Family Residence
Built in 1900
0.61 Acres Lot
$-- Zestimate®
$603/sqft
$-- HOA
What's special
Peaceful willamette riverfront neighborhoodHeated poolProfessionally landscaped gardensExpansive fully fenced backyardPrivate sanctuaryRomantic gazeboBuilt-in hot tub
- 255 days |
- 2,958 |
- 164 |
Zillow last checked: 8 hours ago
Listing updated: January 15, 2026 at 09:06am
Listed by:
Laura Cavanaugh harnish@harnishproperties.com,
Harnish Company Realtors
Source: RMLS (OR),MLS#: 225519743
Tour with a local agent
Facts & features
Interior
Bedrooms & bathrooms
- Bedrooms: 5
- Bathrooms: 5
- Full bathrooms: 4
- Partial bathrooms: 1
- Main level bathrooms: 2
Rooms
- Room types: Bedroom 4, Media Room, Office, Bedroom 2, Bedroom 3, Dining Room, Family Room, Kitchen, Living Room, Primary Bedroom
Primary bedroom
- Features: Fireplace, Updated Remodeled, Flex Room, Suite, Vaulted Ceiling, Walkin Closet
- Level: Upper
- Area: 484
- Dimensions: 22 x 22
Bedroom 2
- Features: Ensuite, Walkin Closet, Wallto Wall Carpet
- Level: Upper
- Area: 462
- Dimensions: 14 x 33
Bedroom 3
- Features: Builtin Features, Closet, Wallto Wall Carpet
- Level: Upper
- Area: 143
- Dimensions: 11 x 13
Bedroom 4
- Features: Wallto Wall Carpet
- Level: Upper
- Area: 99
- Dimensions: 11 x 9
Dining room
- Features: Builtin Features, Wainscoting, Wet Bar, Wood Floors
- Level: Main
- Area: 396
- Dimensions: 18 x 22
Kitchen
- Features: Builtin Range, Builtin Refrigerator, Island, Microwave, Nook, Pantry, Sliding Doors, Updated Remodeled, Builtin Oven, Quartz, Wood Floors
- Level: Main
- Area: 323
- Width: 19
Living room
- Features: Bay Window, Builtin Features, Exterior Entry, Fireplace, Sliding Doors, Updated Remodeled, Wood Floors
- Level: Main
- Area: 480
- Dimensions: 15 x 32
Office
- Features: French Doors, Wood Floors
- Level: Main
- Area: 187
- Dimensions: 11 x 17
Heating
- Forced Air, Fireplace(s)
Cooling
- Central Air
Appliances
- Included: Built-In Range, Built-In Refrigerator, Cooktop, Dishwasher, Disposal, Double Oven, Gas Appliances, Microwave, Plumbed For Ice Maker, Range Hood, Stainless Steel Appliance(s), Wine Cooler, Washer/Dryer, Built In Oven, Tankless Water Heater
- Laundry: Laundry Room
Features
- Central Vacuum, High Ceilings, Quartz, Vaulted Ceiling(s), Built-in Features, Updated Remodeled, Closet, Walk-In Closet(s), Wainscoting, Wet Bar, Kitchen Island, Nook, Pantry, Suite, Pot Filler
- Flooring: Tile, Wall to Wall Carpet, Wood
- Doors: French Doors, Sliding Doors
- Windows: Vinyl Frames, Bay Window(s)
- Basement: Crawl Space
- Number of fireplaces: 2
- Fireplace features: Gas, Wood Burning
Interior area
- Total structure area: 4,471
- Total interior livable area: 4,471 sqft
Video & virtual tour
Property
Parking
- Total spaces: 2
- Parking features: Driveway, On Street, RV Access/Parking, Garage Door Opener, Attached, Extra Deep Garage, Oversized
- Attached garage spaces: 2
- Has uncovered spaces: Yes
Accessibility
- Accessibility features: Garage On Main, Utility Room On Main, Accessibility
Features
- Levels: Two
- Stories: 2
- Patio & porch: Deck, Porch
- Exterior features: Fire Pit, Garden, Gas Hookup, Yard, Exterior Entry
- Has private pool: Yes
- Has spa: Yes
- Spa features: Builtin Hot Tub
- Fencing: Fenced
- Has view: Yes
- View description: Trees/Woods
Lot
- Size: 0.61 Acres
- Features: Corner Lot, Level, Private, Trees, Sprinkler, SqFt 20000 to Acres1
Details
- Additional structures: BoatHouse, GasHookup, RVParking, ToolShed
- Parcel number: 00181662
Construction
Type & style
- Home type: SingleFamily
- Architectural style: Custom Style
- Property subtype: Residential, Single Family Residence
Materials
- Lap Siding, Wood Siding
- Foundation: Concrete Perimeter
- Roof: Composition
Condition
- Resale,Updated/Remodeled
- New construction: No
- Year built: 1900
Utilities & green energy
- Gas: Gas Hookup, Gas
- Sewer: Public Sewer
- Water: Public
Community & HOA
Community
- Security: Security Lights
- Subdivision: Fielding Road/Briarwood
HOA
- Has HOA: No
Location
- Region: Lake Oswego
Financial & listing details
- Price per square foot: $603/sqft
- Tax assessed value: $2,717,830
- Annual tax amount: $23,654
- Date on market: 5/15/2025
- Listing terms: Cash,Conventional
- Road surface type: Paved
Estimated market value
Not available
Estimated sales range
Not available
Not available
Price history
Price history
| Date | Event | Price |
|---|---|---|
| 9/25/2025 | Price change | $2,695,000-2%$603/sqft |
Source: | ||
| 8/8/2025 | Price change | $2,749,000-2.7%$615/sqft |
Source: | ||
| 7/11/2025 | Price change | $2,825,000-3.4%$632/sqft |
Source: | ||
| 6/26/2025 | Pending sale | $2,925,000$654/sqft |
Source: | ||
| 5/16/2025 | Listed for sale | $2,925,000+95.7%$654/sqft |
Source: | ||
Public tax history
Public tax history
| Year | Property taxes | Tax assessment |
|---|---|---|
| 2024 | $23,654 +3% | $1,231,298 +3% |
| 2023 | $22,959 +3.1% | $1,195,435 +3% |
| 2022 | $22,278 +8.3% | $1,160,617 +3% |
Find assessor info on the county website
BuyAbility℠ payment
Est. payment
$13,257/mo
Principal & interest
$10450
Property taxes
$1864
Home insurance
$943
Climate risks
Neighborhood: Birdshill
Nearby schools
GreatSchools rating
- 8/10Forest Hills Elementary SchoolGrades: K-5Distance: 0.9 mi
- 6/10Lake Oswego Junior High SchoolGrades: 6-8Distance: 2.2 mi
- 10/10Lake Oswego Senior High SchoolGrades: 9-12Distance: 2.2 mi
Schools provided by the listing agent
- Elementary: Forest Hills
- Middle: Lake Oswego
- High: Lake Oswego
Source: RMLS (OR). This data may not be complete. We recommend contacting the local school district to confirm school assignments for this home.




