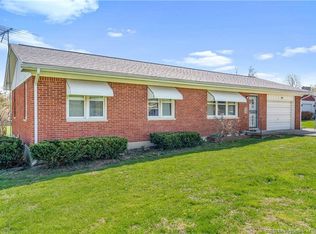Well maintained brick ranch features 3 bedrooms, 1 1/2 baths, eat in kitchen with roomy dining area and living room. Laundry room, and walk in pantry allows room for additional storage AND one car attached garage. Spacious lot offers plenty of space for gardening or other outdoor activities. Updates include; roof, windows, and window A/C. Conveniently located near shopping, dining, and hospital.
This property is off market, which means it's not currently listed for sale or rent on Zillow. This may be different from what's available on other websites or public sources.

