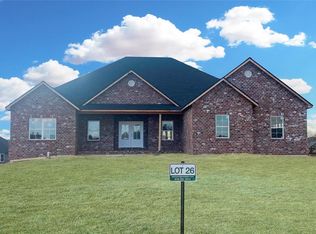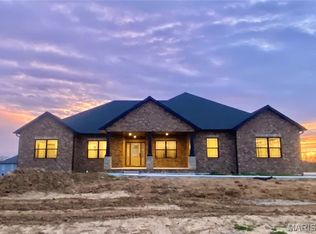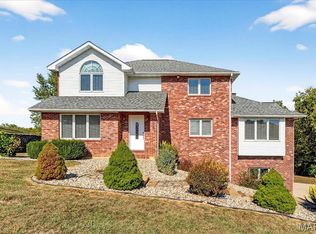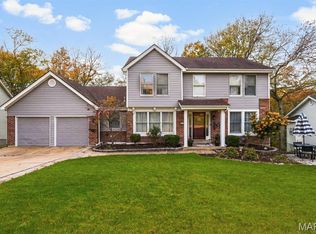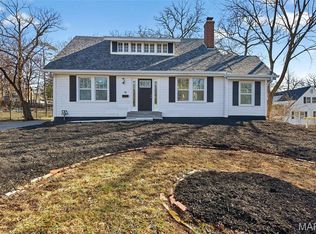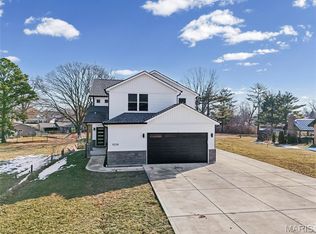New construction 3-bedroom, 2.5-bath home in a charming small-town setting within the Columbia School District! This split-bedroom floor plan features an open-concept layout, gas fireplace, dining room/home office, and main-floor laundry. Enjoy a covered deck with lighting and ceiling fan, perfect for entertaining. The 3-car side-entry garage and walk-out basement with 9' pour provide space and future expansion (finish for added square footage, extra cost). Still time to personalize with your choice of brick, roof, siding, cabinetry, flooring, countertops, appliances, backsplash, doors, paint color, and composite decking. Located just 20 minutes from St. Louis, enjoy easy access to professional sports, dining, shopping, and top-rated medical facilities. This is the ideal blend of small-town living with big city convenience. A rare opportunity to create your perfect home in one of the Midwest’s most desirable locations. Schedule your showing today! Estimated Completion date is late February 2026.
Active under contract
Listing Provided by:
Angela D Welge 618-550-9060,
RE/MAX Preferred
$749,900
1374 Walnut Ridge Dr, Columbia, IL 62236
3beds
2,268sqft
Est.:
Single Family Residence
Built in ----
0.58 Acres Lot
$722,400 Zestimate®
$331/sqft
$-- HOA
What's special
Gas fireplaceMain-floor laundryOpen-concept layoutSplit-bedroom floor plan
- 294 days |
- 27 |
- 1 |
Zillow last checked: 8 hours ago
Listing updated: December 12, 2025 at 03:54pm
Listing Provided by:
Angela D Welge 618-550-9060,
RE/MAX Preferred
Source: MARIS,MLS#: 25028050 Originating MLS: Southwestern Illinois Board of REALTORS
Originating MLS: Southwestern Illinois Board of REALTORS
Facts & features
Interior
Bedrooms & bathrooms
- Bedrooms: 3
- Bathrooms: 3
- Full bathrooms: 2
- 1/2 bathrooms: 1
- Main level bathrooms: 3
- Main level bedrooms: 3
Primary bedroom
- Features: Floor Covering: Luxury Vinyl Plank
- Area: 252
- Dimensions: 18 x 14
Bedroom
- Features: Floor Covering: Luxury Vinyl Plank
- Area: 156
- Dimensions: 13 x 12
Bedroom
- Features: Floor Covering: Luxury Vinyl Plank
- Area: 156
- Dimensions: 13 x 12
Primary bathroom
- Features: Floor Covering: Luxury Vinyl Plank
- Area: 110
- Dimensions: 11 x 10
Bathroom
- Features: Floor Covering: Luxury Vinyl Plank
- Area: 56
- Dimensions: 8 x 7
Breakfast room
- Features: Floor Covering: Luxury Vinyl Plank
- Area: 156
- Dimensions: 13 x 12
Dining room
- Features: Floor Covering: Luxury Vinyl Plank
- Area: 180
- Dimensions: 15 x 12
Great room
- Features: Floor Covering: Luxury Vinyl Plank
- Area: 400
- Dimensions: 20 x 20
Kitchen
- Features: Floor Covering: Luxury Vinyl Plank
- Area: 195
- Dimensions: 15 x 13
Heating
- Natural Gas, Forced Air
Cooling
- Central Air, Electric
Appliances
- Included: Gas Water Heater, ENERGY STAR Qualified Water Heater, Dishwasher, Disposal, Microwave, Gas Range, Gas Oven, Refrigerator, Stainless Steel Appliance(s)
- Laundry: Main Level
Features
- Ceiling Fan(s), High Speed Internet, Kitchen/Dining Room Combo, Separate Dining, Cathedral Ceiling(s), Open Floorplan, Breakfast Room, Kitchen Island, Eat-in Kitchen, Pantry, Solid Surface Countertop(s), Double Vanity, Tub, Entrance Foyer
- Basement: Concrete,Sump Pump,Walk-Out Access
- Number of fireplaces: 1
- Fireplace features: Great Room
Interior area
- Total structure area: 2,268
- Total interior livable area: 2,268 sqft
- Finished area above ground: 2,268
- Finished area below ground: 0
Property
Parking
- Total spaces: 3
- Parking features: Attached, Garage, Off Street
- Attached garage spaces: 3
Features
- Levels: One
- Patio & porch: Porch, Covered, Deck, Patio
Lot
- Size: 0.58 Acres
- Dimensions: 57 x 70 x 200 x 125 x 216
Details
- Parcel number: 0409265005000
- Special conditions: Standard
Construction
Type & style
- Home type: SingleFamily
- Architectural style: Ranch
- Property subtype: Single Family Residence
Condition
- New Construction
- New construction: Yes
Details
- Builder name: Anbec Properties, Llc (Brian Thompson)
Utilities & green energy
- Sewer: Public Sewer
- Water: Public
- Utilities for property: Natural Gas Available
Community & HOA
Community
- Subdivision: Walnut Ridge Estates Ph 1
Location
- Region: Columbia
Financial & listing details
- Price per square foot: $331/sqft
- Tax assessed value: $106,110
- Annual tax amount: $62
- Date on market: 5/2/2025
- Cumulative days on market: 294 days
- Listing terms: Cash,Conventional,FHA,VA Loan
- Road surface type: Concrete
Estimated market value
$722,400
$686,000 - $759,000
$3,042/mo
Price history
Price history
| Date | Event | Price |
|---|---|---|
| 12/12/2025 | Contingent | $749,900$331/sqft |
Source: | ||
| 10/30/2025 | Price change | $749,900+3.4%$331/sqft |
Source: | ||
| 5/2/2025 | Listed for sale | $725,000+559.1%$320/sqft |
Source: | ||
| 12/14/2023 | Sold | $110,000$49/sqft |
Source: Public Record Report a problem | ||
Public tax history
Public tax history
| Year | Property taxes | Tax assessment |
|---|---|---|
| 2024 | $2,135 +3322.4% | $35,370 +3367.6% |
| 2023 | $62 -1.7% | $1,020 |
| 2022 | $63 | $1,020 |
Find assessor info on the county website
BuyAbility℠ payment
Est. payment
$4,602/mo
Principal & interest
$3540
Property taxes
$1062
Climate risks
Neighborhood: 62236
Nearby schools
GreatSchools rating
- 5/10Parkview Elementary SchoolGrades: 2-4Distance: 1.1 mi
- 8/10Columbia Middle SchoolGrades: 5-8Distance: 1.5 mi
- 9/10Columbia High SchoolGrades: 9-12Distance: 1.4 mi
Schools provided by the listing agent
- Elementary: Columbia Dist 4
- Middle: Columbia Dist 4
- High: Columbia
Source: MARIS. This data may not be complete. We recommend contacting the local school district to confirm school assignments for this home.
