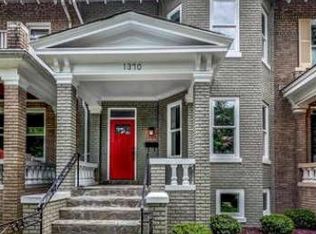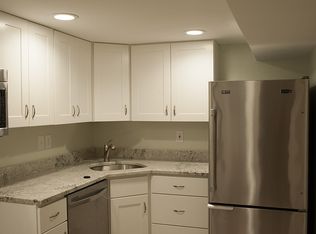Offers, if any kindly requested by 2pm Tuesday, September 15. Tucked back on a beautiful, tree-lined street near Rock Creek Park this four bedroom, three-and-a-half bath home with enchanting backyard has it all. And, it's move-in ready. This sensational large row house (21 ft wide) with welcoming front porch and big yard features spacious rooms for convenient, modern city living and two-car parking. The bright main level offers high ceilings, hardwoods and a window-filled dining room with views into the private backyard. The stylish kitchen opens onto the family room and features quartz countertops, stainless appliances, a pantry closet and a large breakfast bar. A convenient half bath completes the main level. Upstairs you'll find four bedrooms including the owner's suite with three large windows and marble bath. The light-filled back bedroom offers many windows and tree views and is an ideal home office. A doorway and stairs lead to a finished attic, a true bonus room. The finished lower level recreation room with wet bar and refrigerator is yet another comfortable, expansive living area and has backyard access. Designed for living large, this home is simply stunning! Developed at the turn of the century as a streetcar suburb of Washington, Columbia Heights began as a fashionable community with a commanding view of the city. The neighborhood is one of the city's most diverse, energetic, and livable places. Columbia Heights has convenient transportation options including the Metro's Green Line, convenient bus lines and bikeshare programs. This remarkable home is ideally located in Columbia Heights within blocks of Rock Creek Park, near the confluence of Crestwood, 16th St Heights and Petworth and many shops, restaurants and parks. Walk Score 95.
This property is off market, which means it's not currently listed for sale or rent on Zillow. This may be different from what's available on other websites or public sources.


