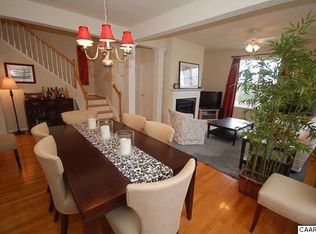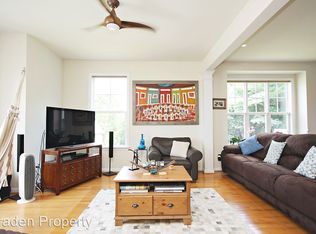Available August 13th - Nestled within Mill Creek Village Homes, this pet-friendly 3 bedroom, 2.5 bath townhome sits at the top of a cul-de-sac and features beautiful Blue Ridge Mountain views. Located south of downtown Charlottesville, residents enjoy proximity to shopping, dining, and entertainment at 5th St Station, as well as easy access to outdoor recreation at Biscuit Run Park and the Saunders-Monticello Trail. The University of Virginia grounds and medical center are just a short drive away. The 1,696 square foot attached home features a light-filled and open interior, hardwood flooring throughout the main living level, ample storage in the unfinished lower level, a private rear deck, and two driveway parking spaces. The main level of the home includes an open living and dining room with a fireplace, an eat-in kitchen with stainless steel appliances, a half bath, and a laundry room complete with a washer and dryer. Upstairs consists of a primary bedroom with a walk-in closet and a private full bath, plus two additional bedrooms that share a hall bath. Rent includes: trash collection, lawn care, and HOA fees. Occupancy is limited to no more than 3 unrelated individuals. No undergrads allowed. This property is within the following school district: * Mountain View Elementary * Walton Middle * Monticello High No smoking is allowed at the property. One dog (50lbs max) OR up to two cats are allowed with an additional, non-refundable $250 pet fee (per pet) plus a monthly $25 pet rent (per pet). Some breed restrictions apply. Upon lease signing there is a security deposit of one month's rent due
This property is off market, which means it's not currently listed for sale or rent on Zillow. This may be different from what's available on other websites or public sources.


