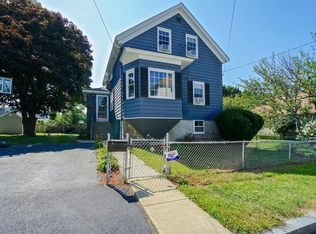Sold for $395,000
$395,000
1374 Slade St, Fall River, MA 02721
3beds
1,744sqft
Single Family Residence
Built in 1930
0.38 Acres Lot
$480,300 Zestimate®
$226/sqft
$2,917 Estimated rent
Home value
$480,300
$447,000 - $514,000
$2,917/mo
Zestimate® history
Loading...
Owner options
Explore your selling options
What's special
Fabulous 1st offer in 3 generations! 11 garages with a total of 4348 sq. ft.! 3 Bays Measuring 28.4x31.6 – 3 Bays Measuring 43x26, 26x26 loft w/wood shop, 4 Bays Measuring 62.5x26.5. Beautiful home shows pride of ownership galore w/hardwood floors, solid wood panel doors, crown modeling, cast iron baseboards, 3 way switches. Large sunlit rooms w/custom kitchen, built-ins, 2 fireplaces, & more space in the lower level offering a wet bar & full bath. Garages are perfectly fitted for motor heads & lends itself to unlimited possibilities for many uses. No detail overlooked or expense spared. Come see and let your imagination run wild with your ideas!Garages: New roofs, cement pads, steel beams, electric, alarms, huge bonus area above.House: New roof, replacement windows, 4 zone heat, alarm, living space lower walk-out level, attached garage.
Zillow last checked: 8 hours ago
Listing updated: May 04, 2023 at 11:46am
Listed by:
Daniel Saffer 401-954-4811,
Dan Saffer 401-954-4811,
Daniel Saffer 401-954-4811
Bought with:
Sally Costa
Keller Williams South Watuppa
Source: MLS PIN,MLS#: 72970717
Facts & features
Interior
Bedrooms & bathrooms
- Bedrooms: 3
- Bathrooms: 3
- Full bathrooms: 2
- 1/2 bathrooms: 1
Primary bedroom
- Features: Closet, Flooring - Hardwood
- Level: Second
Bedroom 2
- Features: Closet, Flooring - Hardwood
- Level: Second
Bedroom 3
- Features: Closet, Flooring - Hardwood
- Level: First
Bathroom 1
- Features: Bathroom - Full, Bathroom - Tiled With Tub & Shower, Flooring - Stone/Ceramic Tile
- Level: Second
Bathroom 2
- Features: Bathroom - Half, Flooring - Stone/Ceramic Tile
- Level: First
Bathroom 3
- Features: Bathroom - Full, Bathroom - With Tub
- Level: Basement
Dining room
- Features: Flooring - Hardwood, Window(s) - Bay/Bow/Box, Wainscoting, Crown Molding
- Level: First
Family room
- Features: Wet Bar
- Level: Basement
Kitchen
- Features: Flooring - Vinyl, Stainless Steel Appliances
- Level: First
Living room
- Features: Beamed Ceilings, Flooring - Hardwood, Crown Molding
- Level: First
Heating
- Baseboard, Natural Gas, Wood
Cooling
- None
Appliances
- Included: Electric Water Heater, Water Heater, Range, Oven, Refrigerator, Washer, Dryer, Range Hood
- Laundry: In Basement, Washer Hookup
Features
- Wet Bar
- Flooring: Tile, Vinyl, Hardwood
- Doors: Storm Door(s)
- Windows: Insulated Windows
- Basement: Full,Partially Finished,Walk-Out Access,Interior Entry,Garage Access,Concrete
- Number of fireplaces: 2
- Fireplace features: Family Room, Living Room
Interior area
- Total structure area: 1,744
- Total interior livable area: 1,744 sqft
Property
Parking
- Total spaces: 15
- Parking features: Attached, Detached, Heated Garage, Storage, Workshop in Garage, Garage Faces Side, Paved Drive, Off Street, Paved
- Attached garage spaces: 11
- Uncovered spaces: 4
Lot
- Size: 0.38 Acres
Details
- Parcel number: E020048,2823016
- Zoning: R-4
Construction
Type & style
- Home type: SingleFamily
- Architectural style: Colonial
- Property subtype: Single Family Residence
Materials
- Frame
- Foundation: Granite
- Roof: Shingle
Condition
- Year built: 1930
Utilities & green energy
- Electric: 100 Amp Service
- Sewer: Public Sewer
- Water: Public
- Utilities for property: for Electric Range, for Electric Oven, Washer Hookup
Community & neighborhood
Security
- Security features: Security System
Community
- Community features: Public Transportation, Shopping
Location
- Region: Fall River
Price history
| Date | Event | Price |
|---|---|---|
| 5/1/2023 | Sold | $395,000-8.1%$226/sqft |
Source: MLS PIN #72970717 Report a problem | ||
| 3/13/2023 | Pending sale | $429,900$247/sqft |
Source: | ||
| 6/20/2022 | Price change | $429,900-4.4%$247/sqft |
Source: MLS PIN #72970717 Report a problem | ||
| 4/23/2022 | Listed for sale | $449,900$258/sqft |
Source: MLS PIN #72970717 Report a problem | ||
Public tax history
| Year | Property taxes | Tax assessment |
|---|---|---|
| 2025 | $4,025 +6.3% | $351,500 +6.6% |
| 2024 | $3,787 +6.1% | $329,600 +13.3% |
| 2023 | $3,568 +4.7% | $290,800 +7.7% |
Find assessor info on the county website
Neighborhood: Maplewood
Nearby schools
GreatSchools rating
- 5/10Letourneau Elementary SchoolGrades: PK-5Distance: 0.8 mi
- 3/10Matthew J Kuss Middle SchoolGrades: 6-8Distance: 1.2 mi
- 2/10B M C Durfee High SchoolGrades: 9-12Distance: 2.7 mi
Get pre-qualified for a loan
At Zillow Home Loans, we can pre-qualify you in as little as 5 minutes with no impact to your credit score.An equal housing lender. NMLS #10287.
