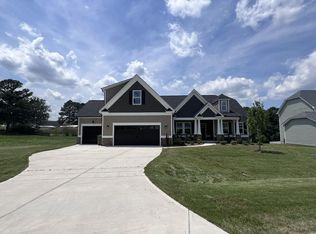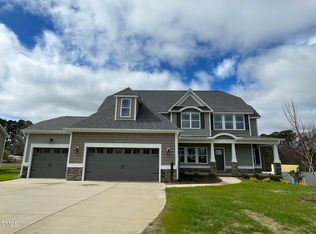Cash Investors Special! List price is starting point for offers. Home is sold "As-Is" but will be a real deal for the right buyer! Lots of square footage! 3 beds w/ huge bonus or 4 bed, down stairs master, 3 full baths, large kitchen and laundry room, 2 car attached garage and 2 car detached garage with wired shop above, In Ground Pool, large deck, 2 patios and fenced yard on almost an acre of land! What more could you ask for?! CASH Offers Only!! Seller will make no repairs.
This property is off market, which means it's not currently listed for sale or rent on Zillow. This may be different from what's available on other websites or public sources.

