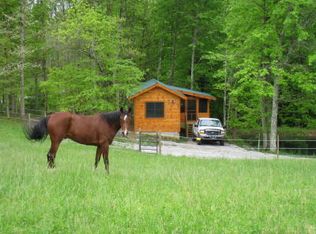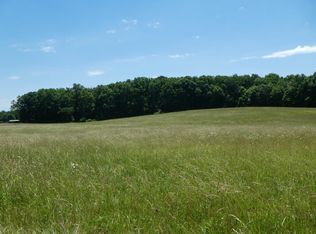Sold for $1,150,000
$1,150,000
1374 Obey Blevins Rd, Jamestown, TN 38556
3beds
2,080sqft
Single Family Residence
Built in 2020
17 Acres Lot
$-- Zestimate®
$553/sqft
$2,401 Estimated rent
Home value
Not available
Estimated sales range
Not available
$2,401/mo
Zestimate® history
Loading...
Owner options
Explore your selling options
What's special
Unrestricted 18 acre Equestrian Estate Built in June of 2020. This is 2080 s/f on the main level with unfinished basement. Approx 9 Acres in Mature Pasture Fenced & Cross Fenced & the rest is flat & wooded. Dual Zones/Dual Fuel HVAC system. Solid Hardwood flooring throughout. Wood burning fire insert. Vaulted Beamed Ceilings with blown in insulation. WHOLE HOUSE Dehumidifier. 360 degree wrap around oversize covered decking. 26 x 64 Garage/Workshop. 1 Barn & 2 RUN INs with water & Power & 30 AMP & 50 AMP service. 3 separate SEPTIC systems. A guest Cabin is on the property nestled next to a spring fed pond.
Zillow last checked: 8 hours ago
Listing updated: January 06, 2026 at 02:27pm
Listed by:
Steve Diskin,
BURKS DISKIN REAL ESTATE
Bought with:
Other Other Non Realtor, 999999
Other Non Member Office
Source: UCMLS,MLS#: 209137
Facts & features
Interior
Bedrooms & bathrooms
- Bedrooms: 3
- Bathrooms: 2
- Full bathrooms: 2
Heating
- Central, Propane, Heat Pump
Cooling
- Central Air
Appliances
- Included: Dishwasher, Gas Oven, Refrigerator, Electric Water Heater
- Laundry: Main Level
Features
- Ceiling Fan(s), Vaulted Ceiling(s), Walk-In Closet(s)
- Windows: Double Pane Windows
- Basement: Unfinished,Walk-Out Access
- Number of fireplaces: 1
- Fireplace features: One, Wood Burning
Interior area
- Total structure area: 2,080
- Total interior livable area: 2,080 sqft
Property
Parking
- Total spaces: 5
- Parking features: RV Access/Parking, Detached, Garage
- Has garage: Yes
- Covered spaces: 5
Features
- Levels: One
- Patio & porch: Porch, Deck, Covered
- Exterior features: Horses Allowed, Garden
- Fencing: Wood
- Has view: Yes
- Waterfront features: Pond
Lot
- Size: 17 Acres
- Features: Horse Property, Views, Wooded, Irregular Lot, Cleared, Greenbelt, Trees
Details
- Additional structures: Barn(s), Guest House, Outbuilding
- Parcel number: 001.09 000
- Horses can be raised: Yes
Construction
Type & style
- Home type: SingleFamily
- Property subtype: Single Family Residence
Materials
- Log Siding, Log
- Roof: Composition
Condition
- Year built: 2020
Utilities & green energy
- Electric: Circuit Breakers
- Sewer: Septic Tank
- Water: Utility District
- Utilities for property: Propane
Community & neighborhood
Location
- Region: Jamestown
- Subdivision: None
Other
Other facts
- Road surface type: Paved
Price history
| Date | Event | Price |
|---|---|---|
| 1/6/2026 | Sold | $1,150,000-3.4%$553/sqft |
Source: | ||
| 11/10/2025 | Pending sale | $1,190,000$572/sqft |
Source: | ||
| 9/8/2025 | Price change | $1,190,000-0.8%$572/sqft |
Source: | ||
| 3/5/2024 | Listed for sale | $1,200,000$577/sqft |
Source: | ||
| 2/28/2024 | Pending sale | $1,200,000$577/sqft |
Source: | ||
Public tax history
| Year | Property taxes | Tax assessment |
|---|---|---|
| 2018 | $318 +0% | $16,650 |
| 2017 | $318 -3.6% | $16,650 |
| 2016 | $330 0% | $16,650 +0.1% |
Find assessor info on the county website
Neighborhood: 38556
Nearby schools
GreatSchools rating
- 5/10Pine Haven Elementary SchoolGrades: PK-8Distance: 10.3 mi
- 7/10Clarkrange High SchoolGrades: 9-12Distance: 22.3 mi
- 6/10Allardt Elementary SchoolGrades: PK-8Distance: 10.4 mi
Get pre-qualified for a loan
At Zillow Home Loans, we can pre-qualify you in as little as 5 minutes with no impact to your credit score.An equal housing lender. NMLS #10287.

