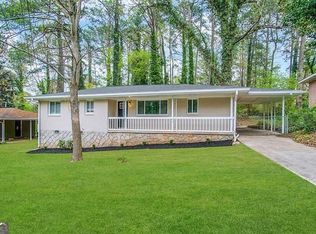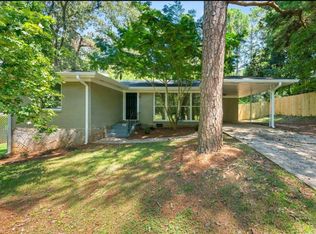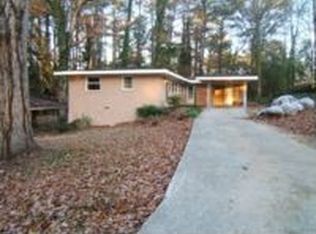Closed
$256,000
1374 Margarette Dr, Decatur, GA 30035
3beds
1,054sqft
Single Family Residence, Residential
Built in 1956
0.3 Acres Lot
$-- Zestimate®
$243/sqft
$1,728 Estimated rent
Home value
Not available
Estimated sales range
Not available
$1,728/mo
Zestimate® history
Loading...
Owner options
Explore your selling options
What's special
Charming & cozy 3 bedroom, 1 full, 1 half bath ranch home in Decatur! 4 sides brick! NO HOA! Featuring a nice, private back yard and sits on a quiet street! This location offers many commute options, and easy access to the city. The home has been remodeled inside and out! A full list of all completed renovations can be found in the listing docs, here are some of the highlights: New paint inside and out, refinished hardwoods, new interior doors throughout, light fixtures replaced throughout. New windows, trim, and sills in all bedrooms, bathrooms and kitchen. Kitchen and bathrooms fully remodeled!
Zillow last checked: 8 hours ago
Listing updated: March 20, 2023 at 10:58pm
Listing Provided by:
Teresa Sinclair,
Keller Williams Realty Chattahoochee North, LLC
Bought with:
Andre Boudreaux
Keller Williams Realty Peachtree Rd.
Source: FMLS GA,MLS#: 7084435
Facts & features
Interior
Bedrooms & bathrooms
- Bedrooms: 3
- Bathrooms: 2
- Full bathrooms: 1
- 1/2 bathrooms: 1
- Main level bathrooms: 1
- Main level bedrooms: 3
Primary bedroom
- Features: Master on Main
- Level: Master on Main
Bedroom
- Features: Master on Main
Primary bathroom
- Features: None
Dining room
- Features: Open Concept
Kitchen
- Features: Cabinets White, Stone Counters
Heating
- Forced Air
Cooling
- Central Air
Appliances
- Included: Dishwasher, Disposal, Gas Range, Microwave, Refrigerator
- Laundry: Other
Features
- Other
- Flooring: Ceramic Tile, Hardwood
- Windows: None
- Basement: Crawl Space
- Has fireplace: No
- Fireplace features: None
- Common walls with other units/homes: No Common Walls
Interior area
- Total structure area: 1,054
- Total interior livable area: 1,054 sqft
- Finished area above ground: 1,054
Property
Parking
- Total spaces: 1
- Parking features: Carport
- Carport spaces: 1
Accessibility
- Accessibility features: None
Features
- Levels: One
- Stories: 1
- Patio & porch: Front Porch
- Exterior features: Private Yard, Other
- Pool features: None
- Spa features: None
- Fencing: None
- Has view: Yes
- View description: Other
- Waterfront features: None
- Body of water: None
Lot
- Size: 0.30 Acres
- Dimensions: 160 x 77
- Features: Back Yard, Front Yard, Wooded
Details
- Additional structures: None
- Parcel number: 15 196 05 005
- Other equipment: None
- Horse amenities: None
Construction
Type & style
- Home type: SingleFamily
- Architectural style: Ranch
- Property subtype: Single Family Residence, Residential
Materials
- Brick 4 Sides
- Foundation: See Remarks
- Roof: Composition
Condition
- Updated/Remodeled
- New construction: No
- Year built: 1956
Utilities & green energy
- Electric: None
- Sewer: Public Sewer
- Water: Public
- Utilities for property: Cable Available, Electricity Available, Natural Gas Available, Phone Available
Green energy
- Energy efficient items: None
- Energy generation: None
Community & neighborhood
Security
- Security features: Carbon Monoxide Detector(s), Smoke Detector(s)
Community
- Community features: None
Location
- Region: Decatur
- Subdivision: Pendley Hills
Other
Other facts
- Road surface type: Paved
Price history
| Date | Event | Price |
|---|---|---|
| 11/6/2025 | Listing removed | $245,000$232/sqft |
Source: | ||
| 6/17/2025 | Price change | $245,000-1.6%$232/sqft |
Source: | ||
| 6/2/2025 | Price change | $249,000-2.4%$236/sqft |
Source: | ||
| 5/1/2025 | Price change | $255,000-3.8%$242/sqft |
Source: | ||
| 12/6/2024 | Listed for sale | $265,000+3.5%$251/sqft |
Source: | ||
Public tax history
| Year | Property taxes | Tax assessment |
|---|---|---|
| 2025 | $2,994 -0.8% | $91,280 +5% |
| 2024 | $3,019 +8.5% | $86,960 +61% |
| 2023 | $2,781 -0.5% | $54,000 -2.4% |
Find assessor info on the county website
Neighborhood: 30035
Nearby schools
GreatSchools rating
- 7/10Rowland Elementary SchoolGrades: PK-5Distance: 0.5 mi
- 5/10Mary Mcleod Bethune Middle SchoolGrades: 6-8Distance: 2 mi
- 3/10Towers High SchoolGrades: 9-12Distance: 0.6 mi
Schools provided by the listing agent
- Elementary: Rowland
- Middle: Mary McLeod Bethune
- High: Towers
Source: FMLS GA. This data may not be complete. We recommend contacting the local school district to confirm school assignments for this home.
Get pre-qualified for a loan
At Zillow Home Loans, we can pre-qualify you in as little as 5 minutes with no impact to your credit score.An equal housing lender. NMLS #10287.


