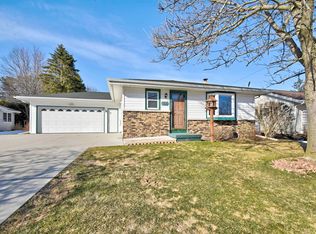Closed
$256,000
1374 Hubbard CIRCLE, Manitowoc, WI 54220
3beds
1,720sqft
Single Family Residence
Built in 1978
10,454.4 Square Feet Lot
$309,400 Zestimate®
$149/sqft
$2,031 Estimated rent
Home value
$309,400
$294,000 - $325,000
$2,031/mo
Zestimate® history
Loading...
Owner options
Explore your selling options
What's special
Northside 3 bedroom, 3 bath ranch with covered front porch featuring NEW master bathroom with awesome tiled shower. Kitchen includes Granite counters, tile backsplash, raised panel cabinets and all appliances included. Lovely open concept between kitchen, dining area and living room. Awesome sun room with gas ''Jotul'' stove, vaulted ceiling and views of the yard & access to the bricked patio area. The lower level has a nicely finished rec room with brick, gas fireplace, large egress window & 3/4 bath w/pedestal sink and tiled shower. There are 6 panel doors throughout. The attached 2.5 car garage is insulated. Private yard includes a storage shed, and is tree-lined to the rear with privacy fencing on each side. It's worth your look.
Zillow last checked: 8 hours ago
Listing updated: July 27, 2023 at 04:37am
Listed by:
Jolene Funk 920-769-1600,
Coldwell Banker Real Estate Group Manitowoc
Bought with:
Riley Haupt
Source: WIREX MLS,MLS#: 1834912 Originating MLS: Metro MLS
Originating MLS: Metro MLS
Facts & features
Interior
Bedrooms & bathrooms
- Bedrooms: 3
- Bathrooms: 3
- Full bathrooms: 3
- Main level bedrooms: 3
Primary bedroom
- Level: Main
- Area: 132
- Dimensions: 12 x 11
Bedroom 2
- Level: Main
- Area: 120
- Dimensions: 12 x 10
Bedroom 3
- Level: Main
- Area: 110
- Dimensions: 11 x 10
Bathroom
- Features: Shower on Lower, Master Bedroom Bath: Walk-In Shower, Shower Over Tub
Kitchen
- Level: Main
- Area: 132
- Dimensions: 12 x 11
Living room
- Level: Main
- Area: 224
- Dimensions: 16 x 14
Heating
- Natural Gas
Cooling
- Central Air
Appliances
- Included: Dishwasher, Disposal, Dryer, Microwave, Range, Refrigerator, Washer
Features
- Cathedral/vaulted ceiling
- Basement: Full
Interior area
- Total structure area: 1,720
- Total interior livable area: 1,720 sqft
- Finished area above ground: 1,400
- Finished area below ground: 320
Property
Parking
- Total spaces: 2.5
- Parking features: Garage Door Opener, Attached, 2 Car
- Attached garage spaces: 2.5
Features
- Levels: One
- Stories: 1
- Patio & porch: Patio
Lot
- Size: 10,454 sqft
Details
- Additional structures: Garden Shed
- Parcel number: 547001100
- Zoning: R3
Construction
Type & style
- Home type: SingleFamily
- Architectural style: Ranch
- Property subtype: Single Family Residence
Materials
- Vinyl Siding
Condition
- 21+ Years
- New construction: No
- Year built: 1978
Utilities & green energy
- Sewer: Public Sewer
- Water: Public
Community & neighborhood
Location
- Region: Manitowoc
- Municipality: Manitowoc
Price history
| Date | Event | Price |
|---|---|---|
| 7/27/2023 | Sold | $256,000+0.4%$149/sqft |
Source: | ||
| 6/16/2023 | Contingent | $254,900$148/sqft |
Source: | ||
| 6/15/2023 | Listed for sale | $254,900$148/sqft |
Source: | ||
| 5/22/2023 | Contingent | $254,900$148/sqft |
Source: | ||
| 5/19/2023 | Listed for sale | $254,900+66.6%$148/sqft |
Source: | ||
Public tax history
| Year | Property taxes | Tax assessment |
|---|---|---|
| 2023 | -- | $254,000 +35.4% |
| 2022 | -- | $187,600 |
| 2021 | -- | $187,600 +13.7% |
Find assessor info on the county website
Neighborhood: 54220
Nearby schools
GreatSchools rating
- 3/10Jackson Elementary SchoolGrades: K-5Distance: 1.6 mi
- 5/10Wilson Junior High SchoolGrades: 6-8Distance: 2 mi
- 4/10Lincoln High SchoolGrades: 9-12Distance: 3.2 mi
Schools provided by the listing agent
- High: Lincoln
- District: Manitowoc
Source: WIREX MLS. This data may not be complete. We recommend contacting the local school district to confirm school assignments for this home.

Get pre-qualified for a loan
At Zillow Home Loans, we can pre-qualify you in as little as 5 minutes with no impact to your credit score.An equal housing lender. NMLS #10287.
