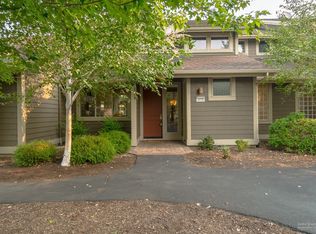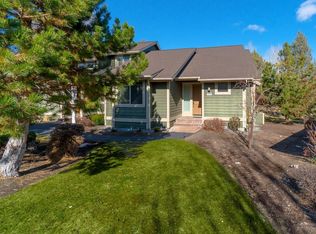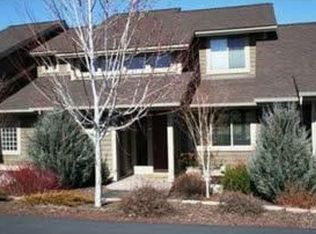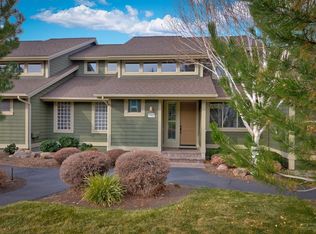Fabulous Creekside 2 Bedroom 2 Bath, Single Level. No Stairs to entry. On The Lake next to the Creek. Stunning location. Hot Tub on rear raised Paver deck. Storage room in Front and back of Condo. Enjoy Eagle Crest at its Finest.
This property is off market, which means it's not currently listed for sale or rent on Zillow. This may be different from what's available on other websites or public sources.




