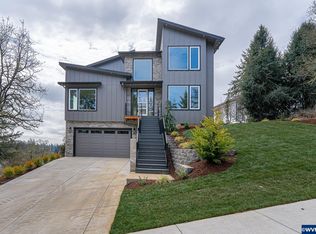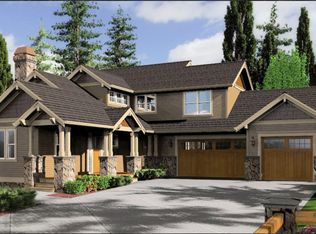Accepted Offer with Contingencies. Dramatic finishes project the open mood of this contemporary home. Designed to maximize views & entertaining, the main level provides a Kitchen with a recipe for success, a master suite one can only dream of, formal living & DR, den/office & a garage to meet every need. From the dramatic entry, custom circular staircase, walls of windows & custom finishes, living will be easy. The centrally located Kitchen/FR expands leisure time & space to a large covered patio. The lower level boasts 2nd FR.
This property is off market, which means it's not currently listed for sale or rent on Zillow. This may be different from what's available on other websites or public sources.


