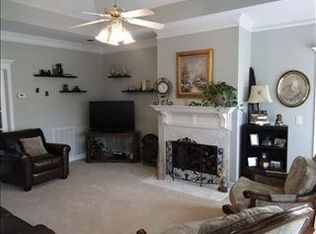Sold for $791,000 on 07/27/23
$791,000
1374 Garrison Rd, Piedmont, SC 29673
5beds
4,280sqft
Single Family Residence, Residential
Built in 2004
1.9 Acres Lot
$872,800 Zestimate®
$185/sqft
$3,039 Estimated rent
Home value
$872,800
$820,000 - $934,000
$3,039/mo
Zestimate® history
Loading...
Owner options
Explore your selling options
What's special
LOCATION, LOCATION, LOCATION!!! You will be amazed from the moment you walk into this ALL BRICK CUSTOME HOME. Huge house, with 5 bedrooms 3 full bathrooms and 1/2 bath downstairs, 2 car oversized garage, an extra detached 2 car garage. Hardwood Floors throughout the main level , dining room and a Large kitchen with granite Countertops , and cabinets to store every item you will ever need, double oven, upgrade Stainless steel appliances and so much more. The great room boasts 18 X 15 and high ceilings, it is large enough for any family gathering to enjoy. Off the living room you will find the huge master bedroom with full bath, large shower and walk-in cosset. Upstairs you will have 4 additional bedrooms, and 2 full bathrooms. plenty of space. There is no shortages for storage in this house with all the linen closets, Make this your families home for years to come.. At the end of the day, enjoy the gorgeous, expansive, outdoor area with multiple options to enjoy the beautiful curve appeal throughout the entire property and the wonderful In-ground pool with grilling area and a large cabana with a half bathroom for the main family gatherings!! CALL TODAY!!! Don't miss out on this beautiful home in a fantastic established neighborhood convenient to the shopping/restaurants on Fairview Rd, Simpsonville and a short drive to downtown Greenville.
Zillow last checked: 8 hours ago
Listing updated: July 27, 2023 at 11:54am
Listed by:
Ericka Alzate 864-551-7990,
Realty One Group Freedom
Bought with:
Joyce Barber
Allen Tate Co. - Greenville
Source: Greater Greenville AOR,MLS#: 1503433
Facts & features
Interior
Bedrooms & bathrooms
- Bedrooms: 5
- Bathrooms: 5
- Full bathrooms: 3
- 1/2 bathrooms: 2
- Main level bathrooms: 1
- Main level bedrooms: 1
Primary bedroom
- Area: 496
- Dimensions: 31 x 16
Bedroom 2
- Area: 456
- Dimensions: 24 x 19
Bedroom 3
- Area: 304
- Dimensions: 19 x 16
Bedroom 4
- Area: 216
- Dimensions: 18 x 12
Bedroom 5
- Area: 187
- Dimensions: 17 x 11
Primary bathroom
- Features: Double Sink, Full Bath, Shower Only, Sitting Room, Walk-In Closet(s)
- Level: Main
Dining room
- Area: 192
- Dimensions: 16 x 12
Family room
- Area: 288
- Dimensions: 18 x 16
Kitchen
- Area: 300
- Dimensions: 25 x 12
Living room
- Area: 143
- Dimensions: 13 x 11
Heating
- Electric, Forced Air, Multi-Units
Cooling
- Central Air, Electric, Multi Units
Appliances
- Included: Cooktop, Dishwasher, Disposal, Microwave, Self Cleaning Oven, Electric Oven, Double Oven, Warming Drawer, Electric Water Heater
- Laundry: 1st Floor, Walk-in, Electric Dryer Hookup, Washer Hookup
Features
- 2 Story Foyer, 2nd Stair Case, High Ceilings, Ceiling Fan(s), Vaulted Ceiling(s), Ceiling Smooth, Tray Ceiling(s), Granite Counters, Walk-In Closet(s)
- Flooring: Carpet, Ceramic Tile, Wood, Laminate
- Windows: Tilt Out Windows, Window Treatments
- Basement: None
- Attic: Pull Down Stairs,Storage
- Number of fireplaces: 1
- Fireplace features: Wood Burning
Interior area
- Total structure area: 4,280
- Total interior livable area: 4,280 sqft
Property
Parking
- Total spaces: 4
- Parking features: Combination, Garage Door Opener, Side/Rear Entry, Attached, Detached, Driveway, Paved, Concrete
- Attached garage spaces: 4
- Has uncovered spaces: Yes
Features
- Levels: Two
- Stories: 2
- Patio & porch: Deck, Patio
- Exterior features: Outdoor Grill, Other
- Has private pool: Yes
- Pool features: In Ground
Lot
- Size: 1.90 Acres
- Features: Few Trees, Sprklr In Grnd-Full Yard, 1 - 2 Acres
- Topography: Level
Details
- Parcel number: 0585.0601003.00
Construction
Type & style
- Home type: SingleFamily
- Architectural style: Patio,Traditional
- Property subtype: Single Family Residence, Residential
Materials
- Brick Veneer
- Foundation: Crawl Space
- Roof: Architectural
Condition
- Year built: 2004
Utilities & green energy
- Sewer: Septic Tank
- Water: Public
- Utilities for property: Cable Available, Underground Utilities
Community & neighborhood
Security
- Security features: Smoke Detector(s)
Community
- Community features: Clubhouse, Common Areas, Street Lights, Pool
Location
- Region: Piedmont
- Subdivision: Garrison Woods
Price history
| Date | Event | Price |
|---|---|---|
| 7/27/2023 | Sold | $791,000+0.8%$185/sqft |
Source: | ||
| 7/18/2023 | Pending sale | $785,000$183/sqft |
Source: | ||
| 7/15/2023 | Listed for sale | $785,000+2812.8%$183/sqft |
Source: | ||
| 11/19/2003 | Sold | $26,950$6/sqft |
Source: Public Record Report a problem | ||
Public tax history
| Year | Property taxes | Tax assessment |
|---|---|---|
| 2024 | $5,036 +89.6% | $773,830 +93.8% |
| 2023 | $2,656 +4.3% | $399,370 |
| 2022 | $2,546 +1.7% | $399,370 |
Find assessor info on the county website
Neighborhood: 29673
Nearby schools
GreatSchools rating
- 5/10Fork Shoals Elementary SchoolGrades: K-5Distance: 5 mi
- 7/10Ralph Chandler Middle SchoolGrades: 6-8Distance: 4.2 mi
- 7/10Woodmont High SchoolGrades: 9-12Distance: 0.7 mi
Schools provided by the listing agent
- Elementary: Fork Shoals
- Middle: Ralph Chandler
- High: Woodmont
Source: Greater Greenville AOR. This data may not be complete. We recommend contacting the local school district to confirm school assignments for this home.
Get a cash offer in 3 minutes
Find out how much your home could sell for in as little as 3 minutes with a no-obligation cash offer.
Estimated market value
$872,800
Get a cash offer in 3 minutes
Find out how much your home could sell for in as little as 3 minutes with a no-obligation cash offer.
Estimated market value
$872,800
