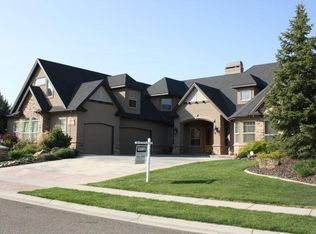Your clients will appreciate the attention to detail put into this custom built home. A thoughtful, free flowing floor plan features gourmet kitchen with granite, and wet bar. Grand entry with travertine, formal dining, cozy den, and a large main level master opening to private east facing peaceful covered patio.
This property is off market, which means it's not currently listed for sale or rent on Zillow. This may be different from what's available on other websites or public sources.

