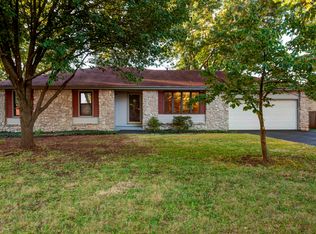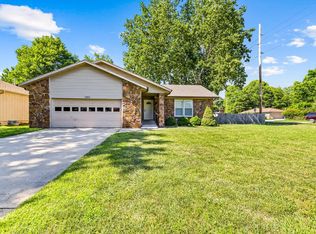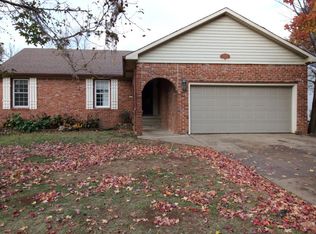Closed
Price Unknown
1374 E Dunkirk Street, Springfield, MO 65804
4beds
2,766sqft
Single Family Residence
Built in 1974
10,018.8 Square Feet Lot
$-- Zestimate®
$--/sqft
$2,122 Estimated rent
Home value
Not available
Estimated sales range
Not available
$2,122/mo
Zestimate® history
Loading...
Owner options
Explore your selling options
What's special
Conveniently located on Medical Mile with beautiful scraped hardwoods, coffered wall overlooking stairs to basement, provides a beautiful backdrop for the large living/family area. The main level has 3 bedrooms, 2 full bathrooms, and a lovely updated modern kitchen. A sunroom was added to original floorplan a few years providing southern light throughout the day. The basement has a large game/family room, office space, and a 4th bedroom plus a large unfinished storage area.
Zillow last checked: 8 hours ago
Listing updated: April 03, 2025 at 10:25am
Listed by:
Dee J Houser 417-425-3468,
Murney Associates - Primrose
Bought with:
Riley Real Estate powered by Keller Williams, 2015000492
Keller Williams
Source: SOMOMLS,MLS#: 60280168
Facts & features
Interior
Bedrooms & bathrooms
- Bedrooms: 4
- Bathrooms: 3
- Full bathrooms: 3
Heating
- Forced Air, Central, Natural Gas
Cooling
- Central Air, Ceiling Fan(s)
Appliances
- Included: Dishwasher, Gas Water Heater, Free-Standing Electric Oven, Microwave, Water Softener Owned, Refrigerator, Disposal
- Laundry: Main Level
Features
- Walk-in Shower, Laminate Counters
- Flooring: Carpet, Vinyl, Hardwood
- Windows: Blinds
- Basement: Sump Pump,Partially Finished,Exterior Entry,Full
- Attic: Pull Down Stairs
- Has fireplace: No
Interior area
- Total structure area: 3,166
- Total interior livable area: 2,766 sqft
- Finished area above ground: 1,826
- Finished area below ground: 940
Property
Parking
- Total spaces: 2
- Parking features: Driveway, Garage Faces Front, Garage Door Opener
- Attached garage spaces: 2
- Has uncovered spaces: Yes
Accessibility
- Accessibility features: Accessible Approach with Ramp, Visitor Bathroom, Adaptable Bathroom Walls, Accessible Kitchen, Accessible Hallway(s), Accessible Full Bath, Accessible Entrance, Accessible Doors, Accessible Common Area, Accessible Closets, Accessible Central Living Area, Accessible Bedroom
Features
- Levels: One
- Stories: 1
- Fencing: Chain Link
- Has view: Yes
- View description: City
Lot
- Size: 10,018 sqft
Details
- Parcel number: 1907203021
Construction
Type & style
- Home type: SingleFamily
- Property subtype: Single Family Residence
Materials
- Stone, Vinyl Siding
- Foundation: Poured Concrete
- Roof: Composition
Condition
- Year built: 1974
Utilities & green energy
- Sewer: Public Sewer
- Water: Public
Community & neighborhood
Security
- Security features: Fire Alarm
Location
- Region: Springfield
- Subdivision: Hanover
Other
Other facts
- Listing terms: Conventional
- Road surface type: Asphalt
Price history
| Date | Event | Price |
|---|---|---|
| 4/3/2025 | Sold | -- |
Source: | ||
| 3/6/2025 | Pending sale | $310,900$112/sqft |
Source: | ||
| 3/1/2025 | Listed for sale | $310,900$112/sqft |
Source: | ||
Public tax history
| Year | Property taxes | Tax assessment |
|---|---|---|
| 2025 | $2,333 +22% | $46,820 +31.4% |
| 2024 | $1,912 +0.6% | $35,630 |
| 2023 | $1,901 +10.3% | $35,630 +13% |
Find assessor info on the county website
Neighborhood: Bradford Park
Nearby schools
GreatSchools rating
- 5/10Cowden Elementary SchoolGrades: PK-5Distance: 1.1 mi
- 6/10Pershing Middle SchoolGrades: 6-8Distance: 2.3 mi
- 8/10Kickapoo High SchoolGrades: 9-12Distance: 1 mi
Schools provided by the listing agent
- Elementary: SGF-Cowden
- Middle: SGF-Pershing
- High: SGF-Kickapoo
Source: SOMOMLS. This data may not be complete. We recommend contacting the local school district to confirm school assignments for this home.


