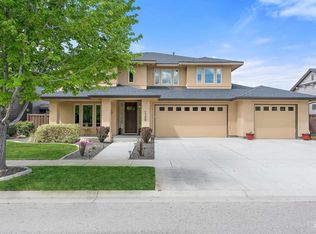Sold
Price Unknown
1374 E Commander St, Meridian, ID 83646
5beds
4baths
3,824sqft
Single Family Residence
Built in 2013
0.27 Acres Lot
$936,200 Zestimate®
$--/sqft
$4,117 Estimated rent
Home value
$936,200
$889,000 - $983,000
$4,117/mo
Zestimate® history
Loading...
Owner options
Explore your selling options
What's special
Anything but a cookie cutter - this remarkable home built by Blackrock Construction offers a distinctive custom floorplan and over $100k in updates! Located in The Reserve, a premier pocket community on the border of Eagle and Meridian, this residence provides boundless flexibility to customize to your lifestyle. With no direct back neighbor, the home overlooks open land with a ¼+ acre lot meticulously designed for outdoor living. The updated gourmet kitchen includes a lengthy prep island, sleek marbled countertops, custom ceiling-height cabinetry, and an impressive appliance package. Anchored by a gas fireplace, the great room connects seamlessly to a formal living room, offering versatility for use as a lounge, formal dining room, or nearby playroom. For privacy and an elevated view of the open space, the bedrooms are strategically placed on the upper level, aside from a main-level guest suite. The primary retreat features a luxurious en suite bathroom and two full-sized walk-in closets.
Zillow last checked: 8 hours ago
Listing updated: March 27, 2024 at 10:17am
Listed by:
Lysi Bishop 208-870-8292,
Keller Williams Realty Boise
Bought with:
Otilia Rose
Homes of Idaho
Source: IMLS,MLS#: 98901152
Facts & features
Interior
Bedrooms & bathrooms
- Bedrooms: 5
- Bathrooms: 4
- Main level bathrooms: 1
- Main level bedrooms: 1
Primary bedroom
- Level: Upper
Bedroom 2
- Level: Upper
Bedroom 3
- Level: Upper
Bedroom 4
- Level: Upper
Bedroom 5
- Level: Main
Kitchen
- Level: Main
Office
- Level: Main
Heating
- Forced Air, Natural Gas
Cooling
- Central Air
Appliances
- Included: Tank Water Heater, Dishwasher, Disposal, Microwave, Oven/Range Built-In, Refrigerator, Water Softener Owned
Features
- Bath-Master, Guest Room, Den/Office, Great Room, Double Vanity, Walk-In Closet(s), Pantry, Quartz Counters, Number of Baths Main Level: 1, Number of Baths Upper Level: 2, Bonus Room Level: Upper
- Flooring: Tile, Carpet
- Has basement: No
- Has fireplace: Yes
- Fireplace features: Gas
Interior area
- Total structure area: 3,824
- Total interior livable area: 3,824 sqft
- Finished area above ground: 3,824
- Finished area below ground: 0
Property
Parking
- Total spaces: 3
- Parking features: Attached, Driveway
- Attached garage spaces: 3
- Has uncovered spaces: Yes
Features
- Levels: Two
- Fencing: Full,Metal,Wood
Lot
- Size: 0.27 Acres
- Dimensions: 150 x 78
- Features: 10000 SF - .49 AC, Garden, Sidewalks, Auto Sprinkler System, Drip Sprinkler System, Full Sprinkler System
Details
- Parcel number: R7406280020
Construction
Type & style
- Home type: SingleFamily
- Property subtype: Single Family Residence
Materials
- Frame, Wood Siding
- Foundation: Crawl Space
- Roof: Composition
Condition
- Year built: 2013
Utilities & green energy
- Water: Public
- Utilities for property: Sewer Connected
Community & neighborhood
Location
- Region: Meridian
- Subdivision: Reserve
HOA & financial
HOA
- Has HOA: Yes
- HOA fee: $500 annually
Other
Other facts
- Listing terms: Cash,Conventional
- Ownership: Fee Simple
Price history
Price history is unavailable.
Public tax history
| Year | Property taxes | Tax assessment |
|---|---|---|
| 2025 | $3,202 +0.7% | $842,500 +9.7% |
| 2024 | $3,179 -15.9% | $768,300 +7.2% |
| 2023 | $3,779 +0.3% | $716,400 -14.4% |
Find assessor info on the county website
Neighborhood: 83646
Nearby schools
GreatSchools rating
- 10/10Prospect Elementary SchoolGrades: PK-5Distance: 1 mi
- 9/10Heritage Middle SchoolGrades: 6-8Distance: 1 mi
- 9/10Rocky Mountain High SchoolGrades: 9-12Distance: 1.8 mi
Schools provided by the listing agent
- Elementary: Prospect
- Middle: Heritage Middle School
- High: Rocky Mountain
- District: West Ada School District
Source: IMLS. This data may not be complete. We recommend contacting the local school district to confirm school assignments for this home.
