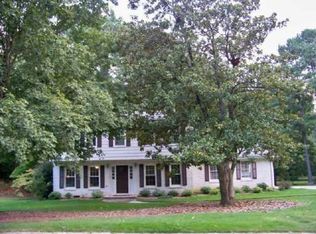Closed
$620,000
1374 Country Squire Dr, Decatur, GA 30033
4beds
2,600sqft
Single Family Residence
Built in 1969
0.4 Acres Lot
$612,900 Zestimate®
$238/sqft
$2,826 Estimated rent
Home value
$612,900
$564,000 - $668,000
$2,826/mo
Zestimate® history
Loading...
Owner options
Explore your selling options
What's special
A 1969 Charmer in Country Squire Acres! Freshly painted and move-in ready, this original-owner home is located in the close-knit neighborhood of Country Squire Acres, where neighbors still stop to chat on their walks. Lovingly maintained, it boasts large rooms, a well-designed floor plan, and an incredible amount of storage. (Fun fact: An identical home was even featured in a Home and Garden sweepstakes ad in 1973!) The family room is the heart of the home with its own entrance and front porch. The bay window is perfectly sized for a casual dining table. From there, you can access the kitchen and the screened porch, which overlooks a lovely shade garden. The kitchen, updated with Wolf cooktop, Insinkerator disposal, GE oven and Zephyr hood, Corian counters, tile back splash and under-cabinet lighting is large enough to add a center prep island. The double-door pantry includes laundry hookups, though there's also a dedicated laundry room on the lower level, complete with a laundry chute from the upper floors. A main-floor bedroom and bathroom are perfect for guests, an office, or crafts. Upstairs, the primary suite offers an ensuite bath, while two additional bedrooms share a hall bath. You'll also find access to an expansive attic over the garage. The lower level includes a rec room (finished), workshop, laundry and storage room with shelving, plus a separate storage area accessible from the yard for lawn and garden equipment. Enjoy unbeatable convenience: steps from the neighborhood pool and tennis courts, Druid Hills Middle School, Shamrock Forest (a favorite for dog walks) and the back entrance to Laurel Ridge Elementary. A mile of sidewalk takes you to Shamrock Plaza for shopping. Minutes away from Emory, CDC, Children's Healthcare and I-285. This home checks every box for space, convenience and community!
Zillow last checked: 8 hours ago
Listing updated: August 27, 2025 at 11:37am
Listed by:
Scott Davenport 404-905-1111,
1% Lists Greater Atlanta
Bought with:
Non Mls Salesperson, 391601
Non-Mls Company
Source: GAMLS,MLS#: 10565596
Facts & features
Interior
Bedrooms & bathrooms
- Bedrooms: 4
- Bathrooms: 3
- Full bathrooms: 3
- Main level bathrooms: 1
- Main level bedrooms: 1
Dining room
- Features: Seats 12+
Kitchen
- Features: Pantry
Heating
- Heat Pump
Cooling
- Heat Pump
Appliances
- Included: Cooktop, Dishwasher, Disposal, Refrigerator
- Laundry: Laundry Closet
Features
- Tile Bath
- Flooring: Hardwood
- Basement: Daylight,Finished,Partial
- Attic: Pull Down Stairs
- Number of fireplaces: 1
- Fireplace features: Gas Log
- Common walls with other units/homes: No Common Walls
Interior area
- Total structure area: 2,600
- Total interior livable area: 2,600 sqft
- Finished area above ground: 2,600
- Finished area below ground: 0
Property
Parking
- Parking features: Garage
- Has garage: Yes
Features
- Levels: Three Or More
- Stories: 3
- Patio & porch: Porch, Screened
- Fencing: Back Yard
Lot
- Size: 0.40 Acres
- Features: Other
Details
- Parcel number: 18 147 02 082
Construction
Type & style
- Home type: SingleFamily
- Architectural style: Traditional
- Property subtype: Single Family Residence
Materials
- Brick
- Foundation: Slab
- Roof: Composition
Condition
- Resale
- New construction: No
- Year built: 1969
Utilities & green energy
- Electric: 220 Volts
- Sewer: Public Sewer
- Water: Public
- Utilities for property: Cable Available, Electricity Available, High Speed Internet, Natural Gas Available, Sewer Available, Sewer Connected, Water Available
Community & neighborhood
Security
- Security features: Smoke Detector(s)
Community
- Community features: Park, Playground, Pool, Sidewalks, Tennis Court(s)
Location
- Region: Decatur
- Subdivision: Country Squire Acres
Other
Other facts
- Listing agreement: Exclusive Right To Sell
Price history
| Date | Event | Price |
|---|---|---|
| 8/15/2025 | Sold | $620,000+0.5%$238/sqft |
Source: | ||
| 7/31/2025 | Pending sale | $617,000$237/sqft |
Source: | ||
| 7/23/2025 | Listed for sale | $617,000$237/sqft |
Source: | ||
Public tax history
| Year | Property taxes | Tax assessment |
|---|---|---|
| 2025 | $5,696 -2.6% | $207,000 |
| 2024 | $5,848 +11.7% | $207,000 |
| 2023 | $5,234 +16.9% | $207,000 +39.2% |
Find assessor info on the county website
Neighborhood: North Decatur
Nearby schools
GreatSchools rating
- 6/10Laurel Ridge Elementary SchoolGrades: PK-5Distance: 0.4 mi
- 5/10Druid Hills Middle SchoolGrades: 6-8Distance: 0.1 mi
- 6/10Druid Hills High SchoolGrades: 9-12Distance: 3.1 mi
Schools provided by the listing agent
- Elementary: Laurel Ridge
- Middle: Druid Hills
- High: Druid Hills
Source: GAMLS. This data may not be complete. We recommend contacting the local school district to confirm school assignments for this home.
Get a cash offer in 3 minutes
Find out how much your home could sell for in as little as 3 minutes with a no-obligation cash offer.
Estimated market value$612,900
Get a cash offer in 3 minutes
Find out how much your home could sell for in as little as 3 minutes with a no-obligation cash offer.
Estimated market value
$612,900
