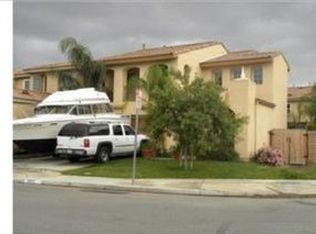Sold for $525,000 on 12/26/24
Listing Provided by:
Alyssa O'Connor DRE #02058424 909-418-7719,
OMEGA REAL ESTATE
Bought with: California Homesellers
$525,000
1374 Alta Palma Rd, Perris, CA 92571
4beds
1,895sqft
Single Family Residence
Built in 2003
4,792 Square Feet Lot
$514,700 Zestimate®
$277/sqft
$3,012 Estimated rent
Home value
$514,700
$463,000 - $571,000
$3,012/mo
Zestimate® history
Loading...
Owner options
Explore your selling options
What's special
Welcome to this beautiful 4-bedroom, 3-bathroom home located in the heart of Perris. Step inside to find upgraded laminate flooring that flows throughout the main living areas, giving the home a modern and elegant feel. The high ceilings allow for an abundance of light to shine through the windows creating an airy and open atmosphere. The kitchen features freshly painted cabinets, stainless steel appliances, and plenty of counter space, perfect for all your culinary needs. A cozy fireplace warms the inviting living room, ideal for family gatherings or quiet evenings in. This home offers the convenience of a downstairs bedroom and full bathroom, perfect for guests or multi-generational living. The bathrooms have been thoughtfully upgraded with new countertops and fixtures, providing a fresh and contemporary vibe. Step outside to your private backyard oasis, complete with a newly poured concrete patio and a covered area, ideal for outdoor dining, entertaining, or simply enjoying the Southern California sunshine. With spacious bedrooms, plenty of natural light, and a layout designed for both comfort and function, this home is the perfect blend of style and practicality. Don't miss out on this gem!
Zillow last checked: 10 hours ago
Listing updated: January 13, 2025 at 05:57pm
Listing Provided by:
Alyssa O'Connor DRE #02058424 909-418-7719,
OMEGA REAL ESTATE
Bought with:
Daniel Vazquez, DRE #01222678
California Homesellers
Source: CRMLS,MLS#: CV24190009 Originating MLS: California Regional MLS
Originating MLS: California Regional MLS
Facts & features
Interior
Bedrooms & bathrooms
- Bedrooms: 4
- Bathrooms: 3
- Full bathrooms: 3
- Main level bathrooms: 1
- Main level bedrooms: 1
Heating
- Central
Cooling
- Central Air
Appliances
- Included: Dishwasher, Disposal, Gas Oven, Gas Range, Microwave, Water Heater
- Laundry: Washer Hookup, Gas Dryer Hookup, Inside, In Kitchen
Features
- Block Walls, Ceiling Fan(s), Separate/Formal Dining Room, Eat-in Kitchen, Granite Counters, High Ceilings, Open Floorplan, Bedroom on Main Level, Primary Suite, Walk-In Closet(s)
- Flooring: Laminate, Tile
- Doors: Sliding Doors
- Windows: Blinds, Double Pane Windows
- Has fireplace: Yes
- Fireplace features: Gas, Living Room
- Common walls with other units/homes: 2+ Common Walls
Interior area
- Total interior livable area: 1,895 sqft
Property
Parking
- Total spaces: 5
- Parking features: Door-Single, Driveway, Garage, Off Street
- Attached garage spaces: 2
- Uncovered spaces: 3
Accessibility
- Accessibility features: Accessible Doors
Features
- Levels: Two
- Stories: 2
- Entry location: First level
- Patio & porch: Concrete, Patio, Wrap Around
- Exterior features: Lighting
- Pool features: Association
- Fencing: Block
- Has view: Yes
- View description: Neighborhood
Lot
- Size: 4,792 sqft
- Features: 0-1 Unit/Acre, Back Yard, Corner Lot, Front Yard, Landscaped, Sprinkler System, Yard
Details
- Parcel number: 303455034
- Special conditions: Standard
Construction
Type & style
- Home type: SingleFamily
- Architectural style: Mediterranean
- Property subtype: Single Family Residence
- Attached to another structure: Yes
Materials
- Block, Drywall, Glass, Concrete, Stucco
- Foundation: Slab
- Roof: Tile
Condition
- Updated/Remodeled,Turnkey
- New construction: No
- Year built: 2003
Utilities & green energy
- Electric: Standard
- Sewer: Public Sewer
- Water: Public
- Utilities for property: Electricity Connected, Natural Gas Connected, Sewer Connected, Water Connected
Community & neighborhood
Security
- Security features: Carbon Monoxide Detector(s), Smoke Detector(s)
Community
- Community features: Golf, Lake, Mountainous, Street Lights, Sidewalks, Water Sports
Location
- Region: Perris
HOA & financial
HOA
- Has HOA: Yes
- HOA fee: $115 monthly
- Amenities included: Management
- Association name: Village of Avalon
- Association phone: 858-946-0320
Other
Other facts
- Listing terms: Cash,Cash to New Loan,Conventional,FHA,Submit,VA Loan
- Road surface type: Paved
Price history
| Date | Event | Price |
|---|---|---|
| 12/26/2024 | Sold | $525,000-0.7%$277/sqft |
Source: | ||
| 12/6/2024 | Pending sale | $528,900$279/sqft |
Source: | ||
| 11/19/2024 | Price change | $528,900-0.2%$279/sqft |
Source: | ||
| 11/12/2024 | Listed for sale | $529,900$280/sqft |
Source: | ||
| 10/4/2024 | Contingent | $529,900$280/sqft |
Source: | ||
Public tax history
| Year | Property taxes | Tax assessment |
|---|---|---|
| 2025 | $7,957 +15.5% | $525,000 +21.2% |
| 2024 | $6,891 +1.1% | $433,237 +2% |
| 2023 | $6,815 +1.9% | $424,743 +2% |
Find assessor info on the county website
Neighborhood: 92571
Nearby schools
GreatSchools rating
- 6/10Avalon Elementary SchoolGrades: K-5Distance: 0.9 mi
- 5/10Lakeside Middle SchoolGrades: 7-8Distance: 1.3 mi
- 5/10Orange Vista HighGrades: 9-12Distance: 1.9 mi
Schools provided by the listing agent
- Elementary: Avalon
- Middle: Lake Side
- High: Rancho Verde
Source: CRMLS. This data may not be complete. We recommend contacting the local school district to confirm school assignments for this home.
Get a cash offer in 3 minutes
Find out how much your home could sell for in as little as 3 minutes with a no-obligation cash offer.
Estimated market value
$514,700
Get a cash offer in 3 minutes
Find out how much your home could sell for in as little as 3 minutes with a no-obligation cash offer.
Estimated market value
$514,700
