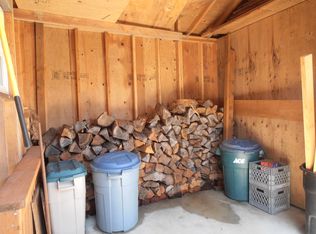Sold
$525,000
1374 9th Ave, Seaside, OR 97138
4beds
2,009sqft
Residential, Single Family Residence
Built in 2006
4,791.6 Square Feet Lot
$522,500 Zestimate®
$261/sqft
$2,947 Estimated rent
Home value
$522,500
$408,000 - $669,000
$2,947/mo
Zestimate® history
Loading...
Owner options
Explore your selling options
What's special
Welcome home to this custom-built two-story sitting on a quiet street in lovely Seaside. Enjoy the benefits of solid construction, in-house vacuum system, gas fireplace, office space, wood floors, trex decking, and plenty of blooming landscaping. Generous windows for ample sunshine and fully fenced yard will have you jumping for joy. Give us a call right away so we can make your beach dreams come true!
Zillow last checked: 8 hours ago
Listing updated: October 07, 2025 at 03:01am
Listed by:
Deb Stenvall 360-355-5175,
eXp Realty LLC
Bought with:
Milan Ridenhour, 201252406
Berkshire Hathaway HomeServices NW Real Estate
Source: RMLS (OR),MLS#: 318167960
Facts & features
Interior
Bedrooms & bathrooms
- Bedrooms: 4
- Bathrooms: 3
- Full bathrooms: 2
- Partial bathrooms: 1
- Main level bathrooms: 1
Primary bedroom
- Level: Upper
Bedroom 2
- Level: Upper
Bedroom 3
- Level: Upper
Dining room
- Level: Main
Kitchen
- Level: Main
Living room
- Level: Main
Office
- Level: Main
Heating
- Forced Air
Cooling
- Central Air, Heat Pump
Appliances
- Included: Dishwasher, Free-Standing Gas Range, Free-Standing Refrigerator, Microwave, Washer/Dryer, Gas Water Heater
- Laundry: Laundry Room
Features
- Central Vacuum, Granite, Pantry
- Flooring: Hardwood, Wood
- Windows: Vinyl Frames
- Basement: Crawl Space
- Number of fireplaces: 1
- Fireplace features: Gas
Interior area
- Total structure area: 2,009
- Total interior livable area: 2,009 sqft
Property
Parking
- Total spaces: 2
- Parking features: Driveway, Off Street, Garage Door Opener, Attached
- Attached garage spaces: 2
- Has uncovered spaces: Yes
Features
- Stories: 2
- Patio & porch: Deck
- Exterior features: Garden, Yard
- Fencing: Fenced
Lot
- Size: 4,791 sqft
- Features: Level, SqFt 3000 to 4999
Details
- Additional structures: ToolShed
- Parcel number: 56014
- Zoning: SR
Construction
Type & style
- Home type: SingleFamily
- Architectural style: Traditional
- Property subtype: Residential, Single Family Residence
Materials
- Shake Siding, Wood Siding
- Foundation: Concrete Perimeter
- Roof: Composition
Condition
- Resale
- New construction: No
- Year built: 2006
Utilities & green energy
- Gas: Gas
- Sewer: Public Sewer
- Water: Public
- Utilities for property: Cable Connected
Community & neighborhood
Location
- Region: Seaside
Other
Other facts
- Listing terms: Cash,Conventional,FHA,VA Loan
- Road surface type: Paved
Price history
| Date | Event | Price |
|---|---|---|
| 10/6/2025 | Sold | $525,000+1%$261/sqft |
Source: | ||
| 6/26/2025 | Pending sale | $519,900$259/sqft |
Source: | ||
| 6/4/2025 | Listed for sale | $519,900+47.3%$259/sqft |
Source: | ||
| 5/1/2020 | Sold | $353,000-3.3%$176/sqft |
Source: | ||
| 3/18/2020 | Pending sale | $364,999$182/sqft |
Source: Pacific Pro Realty #20075290 | ||
Public tax history
| Year | Property taxes | Tax assessment |
|---|---|---|
| 2024 | $3,265 +3% | $227,249 +3% |
| 2023 | $3,168 +2.8% | $220,631 +3% |
| 2022 | $3,082 +2.2% | $214,206 +3% |
Find assessor info on the county website
Neighborhood: 97138
Nearby schools
GreatSchools rating
- 7/10Seaside Heights Elementary SchoolGrades: K-5Distance: 0.9 mi
- 6/10Seaside Middle SchoolGrades: 6-8Distance: 1.1 mi
- 2/10Seaside High SchoolGrades: 9-12Distance: 1.1 mi
Schools provided by the listing agent
- Elementary: Pacific Ridge
- Middle: Seaside
- High: Seaside
Source: RMLS (OR). This data may not be complete. We recommend contacting the local school district to confirm school assignments for this home.

Get pre-qualified for a loan
At Zillow Home Loans, we can pre-qualify you in as little as 5 minutes with no impact to your credit score.An equal housing lender. NMLS #10287.
