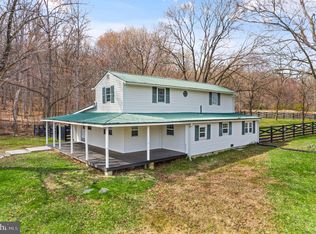This Circa 1738 home situated atop a hill overlooking pasture with Mountain Views was the home office to George Washington while he was surveyor in the area! This historical home has three levels with original exposed beams, stone walls and three fireplaces with wood stove inserts! Original hardwood floors, metal roof , sunroom, 2-3 bedrooms, full bath, three run in sheds, fenced pastures and a detached garage. It has amazing opportunities for renovations while preserving the historic details. If you are looking for an opportunity to own a piece of history this is a must see! Home is being sold AS-IS.
This property is off market, which means it's not currently listed for sale or rent on Zillow. This may be different from what's available on other websites or public sources.
