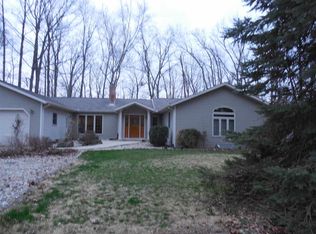Awesome 2.5 acre partially wooded/wooded property provides both privacy & outdoor enjoyment after a hard day's work. Over 1,800sf of everything new, new & new that's ready for upcoming holidays with friends & family.Just bring your things & ready, set...entertain! Filled with natural light, the open concept main space keeps you connected to daily household activities.Fresh surfaces & a thoughtful floor plan put a smile on your face as accomplishing tasks in these beautiful surroundings doesn't seem like work at all. Totally good vibes here! The walkout lower level affords flexibility of use: master bedroom, guest quarters, teenager area, office area, project area...Whatever suits your lifestyle! A few outbuildings fit the equipment storage bill while the grounds cannot wait to show off the beauty of Indiana's seasons!
This property is off market, which means it's not currently listed for sale or rent on Zillow. This may be different from what's available on other websites or public sources.

