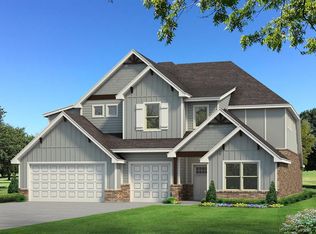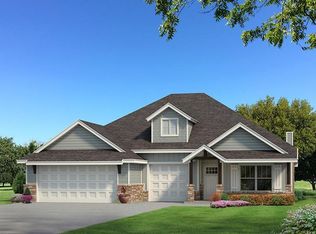Sold for $714,340
$714,340
13736 Bozeman Rd, Edmond, OK 73025
5beds
3,425sqft
Single Family Residence
Built in 2025
0.86 Acres Lot
$723,300 Zestimate®
$209/sqft
$3,236 Estimated rent
Home value
$723,300
$637,000 - $825,000
$3,236/mo
Zestimate® history
Loading...
Owner options
Explore your selling options
What's special
This Lynne Bonus Room floor plan includes 3,805 Sqft of total living space, which features 3,425 Sqft of indoor living & 380 Sqft of outdoor living space. There's also a 650 Sqft, three car garage with carriage doors and an in-ground storm shelter installed. This new build offers 5 bedrooms, 3 full bathrooms, a powder room, a mud room, a utility room featuring deco tile flooring and a utility sink, an oversized bonus room, and tons of extra space for any and all activities. The great room is outstanding and features a gas fireplace with a pinebox mantel and a stacked stone detail to the ceiling, eggshell paint on all walls, large windows, a luxurious 3-panel sliding door, rocker switches throughout, wood-look tile, Cat6 wiring, a ceiling fan, and a breathtaking cathedral ceiling with crows feet that extends from the living room to the kitchen. The up-scale kitchen boasts an oversized island with gold carrara countertops and a trash can pullout, 3 CM countertops, custom-built cabinets to the ceiling with glass and lights in the uppers, modern tile backsplash, stainless steel appliances, including a 5-burner cooktop and double ovens, a butler’s pantry, a separate walk-in pantry, and more wood-look tile. The primary suite offers a sloped ceiling detail with a ceiling fan, large windows, Cat6 wiring, and wood-look tile flooring in the bedroom, bathroom, and closet! The primary bath features a batwinged vanity with framed mirrors and custom-built cabinets with hardware, 3 CM countertops, a private water closet with an elongated toilet, a free-standing tub, a European walk-in shower featuring a full length shower bench, and an extra storage closet. We expanded the outdoor living by adding a patio extension behind the utility room/primary bath. All bedrooms and bonus room feature Napa padding flooring. The outdoor living section has a wood-burning fireplace, a gas line, and a TV hookup. This home also features a 5th paint color and blinds.
Zillow last checked: 8 hours ago
Listing updated: September 04, 2025 at 08:01pm
Listed by:
Zachary Holland 405-639-4663,
Premium Prop, LLC
Bought with:
Non MLS Member
Non-Member Firm
Source: MLSOK/OKCMAR,MLS#: 1143089
Facts & features
Interior
Bedrooms & bathrooms
- Bedrooms: 5
- Bathrooms: 4
- Full bathrooms: 3
- 1/2 bathrooms: 1
Heating
- Central
Cooling
- Has cooling: Yes
Appliances
- Included: Dishwasher, Disposal, Microwave, Water Heater, Built-In Electric Oven, Built-In Gas Range
- Laundry: Laundry Room
Features
- Ceiling Fan(s), Combo Woodwork
- Flooring: Combination, Carpet, Tile
- Windows: Double Pane, Low E, Vinyl Frame
- Number of fireplaces: 2
- Fireplace features: Insert
Interior area
- Total structure area: 3,425
- Total interior livable area: 3,425 sqft
Property
Parking
- Total spaces: 3
- Parking features: Concrete
- Garage spaces: 3
Features
- Levels: Two
- Stories: 2
- Patio & porch: Patio, Porch
Lot
- Size: 0.86 Acres
- Features: Corner Lot, Interior Lot
Details
- Parcel number: 13736NONEBozeman73025
- Special conditions: None
Construction
Type & style
- Home type: SingleFamily
- Architectural style: Craftsman
- Property subtype: Single Family Residence
Materials
- Brick & Frame, Masonry Vaneer
- Foundation: Slab
- Roof: Composition
Condition
- Year built: 2025
Details
- Builder name: Homes by Taber
- Warranty included: Yes
Utilities & green energy
- Sewer: Septic Tank
- Water: Well
- Utilities for property: Cable Available
Community & neighborhood
Location
- Region: Edmond
HOA & financial
HOA
- Has HOA: Yes
- HOA fee: $750 annually
- Services included: Recreation Facility
Price history
| Date | Event | Price |
|---|---|---|
| 9/4/2025 | Sold | $714,340$209/sqft |
Source: | ||
| 8/13/2025 | Pending sale | $714,340$209/sqft |
Source: | ||
| 7/29/2025 | Price change | $714,340+0.1%$209/sqft |
Source: | ||
| 5/15/2025 | Price change | $713,840+1.4%$208/sqft |
Source: | ||
| 1/21/2025 | Pending sale | $703,840$206/sqft |
Source: | ||
Public tax history
Tax history is unavailable.
Neighborhood: 73025
Nearby schools
GreatSchools rating
- 9/10Prairie Vale Elementary SchoolGrades: K-3Distance: 2.4 mi
- 9/10Deer Creek Middle SchoolGrades: 7-8Distance: 1.9 mi
- 10/10Deer Creek High SchoolGrades: 9-12Distance: 5.8 mi
Schools provided by the listing agent
- Elementary: Prairie Vale ES
- Middle: Deer Creek Intermediate School,Deer Creek MS
- High: Deer Creek HS
Source: MLSOK/OKCMAR. This data may not be complete. We recommend contacting the local school district to confirm school assignments for this home.
Get a cash offer in 3 minutes
Find out how much your home could sell for in as little as 3 minutes with a no-obligation cash offer.
Estimated market value$723,300
Get a cash offer in 3 minutes
Find out how much your home could sell for in as little as 3 minutes with a no-obligation cash offer.
Estimated market value
$723,300

