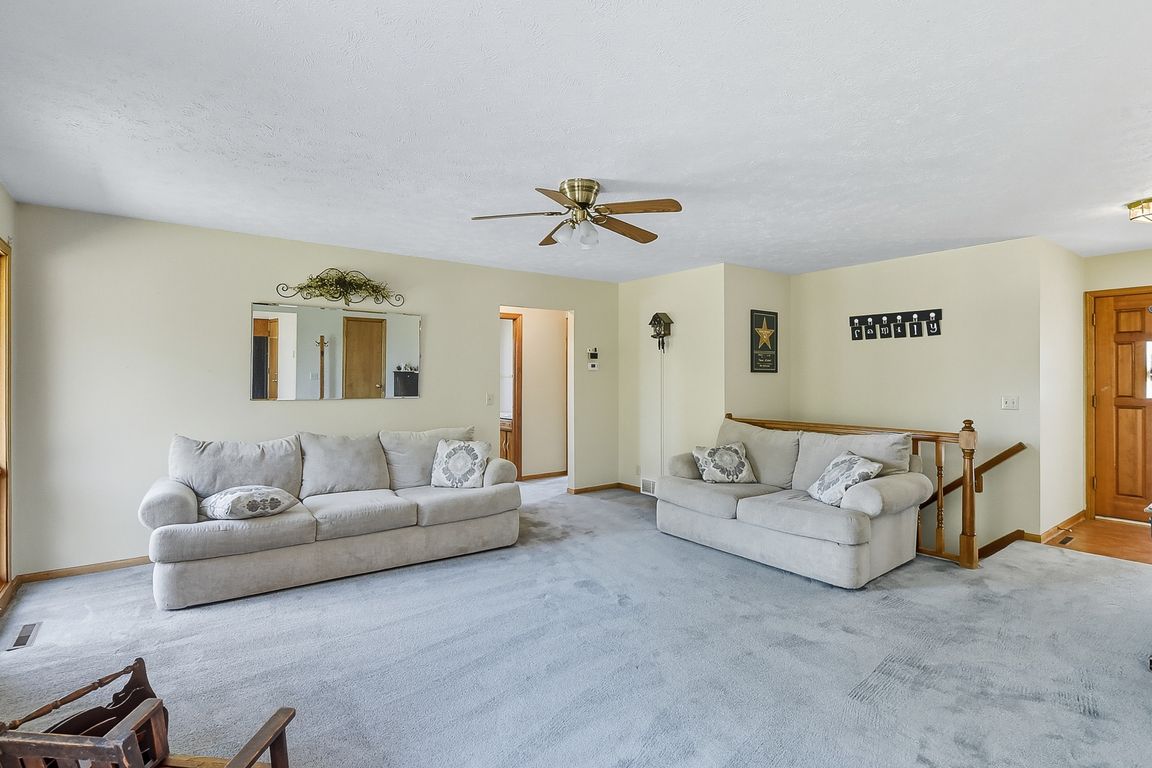
Pending
$260,000
2beds
2,080sqft
13736 Birchwood Ave, Omaha, NE 68137
2beds
2,080sqft
Single family residence
Built in 1992
9,583 sqft
2 Attached garage spaces
$125 price/sqft
What's special
Fenced yardLower patioCorner lotMature landscapingBrand new deckNewer stainless appliancesAmple storage
Here’s your chance to own one of the few ranch homes in the desirable Millard neighborhood of Timber Creek! This well-cared-for, south-facing home sits high on a corner lot and features a spacious and open main level with large living room, newer stainless appliances, and a BRAND NEW DECK off ...
- 19 days |
- 902 |
- 24 |
Source: GPRMLS,MLS#: 22526215
Travel times
Living Room
Kitchen
Primary Bedroom
Zillow last checked: 7 hours ago
Listing updated: October 01, 2025 at 08:10am
Listed by:
Courtney Goodman 402-517-1227,
BHHS Ambassador Real Estate
Source: GPRMLS,MLS#: 22526215
Facts & features
Interior
Bedrooms & bathrooms
- Bedrooms: 2
- Bathrooms: 3
- Full bathrooms: 1
- 3/4 bathrooms: 2
- Main level bathrooms: 2
Primary bedroom
- Features: Wall/Wall Carpeting, Ceiling Fan(s)
- Level: Main
Bedroom 2
- Features: Wall/Wall Carpeting
- Level: Main
Primary bathroom
- Features: 3/4
Family room
- Features: Wall/Wall Carpeting, Sliding Glass Door
- Level: Basement
Kitchen
- Features: Vinyl Floor, Sliding Glass Door
- Level: Main
Living room
- Features: Wall/Wall Carpeting, Ceiling Fan(s)
- Level: Main
Basement
- Area: 1040
Heating
- Natural Gas, Forced Air
Cooling
- Central Air
Appliances
- Included: Range, Refrigerator, Dishwasher, Disposal, Microwave
Features
- Flooring: Vinyl, Carpet
- Doors: Sliding Doors
- Basement: Walk-Out Access,Full,Finished
- Has fireplace: No
Interior area
- Total structure area: 2,080
- Total interior livable area: 2,080 sqft
- Finished area above ground: 1,040
- Finished area below ground: 1,040
Video & virtual tour
Property
Parking
- Total spaces: 2
- Parking features: Attached, Extra Parking Slab
- Attached garage spaces: 2
- Has uncovered spaces: Yes
Features
- Patio & porch: Porch, Patio, Deck
- Exterior features: Sprinkler System
- Fencing: Chain Link,Wood
Lot
- Size: 9,583.2 Square Feet
- Dimensions: 82' x 121'
- Features: Up to 1/4 Acre., City Lot, Corner Lot
Details
- Additional structures: Shed(s)
- Parcel number: 2326035000
Construction
Type & style
- Home type: SingleFamily
- Architectural style: Ranch
- Property subtype: Single Family Residence
Materials
- Vinyl Siding
- Foundation: Block
- Roof: Composition
Condition
- Not New and NOT a Model
- New construction: No
- Year built: 1992
Utilities & green energy
- Sewer: Public Sewer
- Water: Public
- Utilities for property: Electricity Available, Natural Gas Available, Water Available, Sewer Available
Community & HOA
Community
- Subdivision: Timber Creek
HOA
- Has HOA: No
Location
- Region: Omaha
Financial & listing details
- Price per square foot: $125/sqft
- Tax assessed value: $238,600
- Date on market: 9/26/2025
- Listing terms: VA Loan,FHA,Conventional,Cash
- Ownership: Fee Simple
- Electric utility on property: Yes