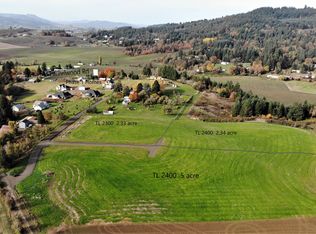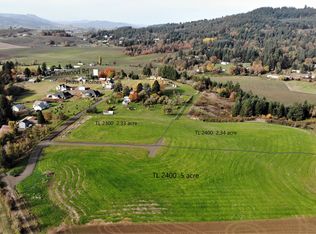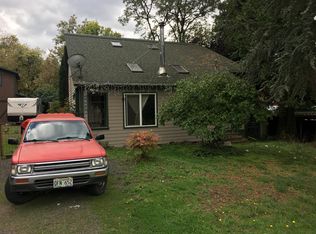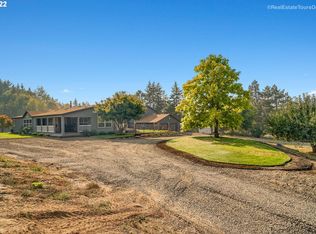Sold
$492,500
13735 SW Lambert Ln, Gaston, OR 97119
2beds
1,411sqft
Residential, Single Family Residence
Built in 1901
1.13 Acres Lot
$491,000 Zestimate®
$349/sqft
$2,144 Estimated rent
Home value
$491,000
$466,000 - $516,000
$2,144/mo
Zestimate® history
Loading...
Owner options
Explore your selling options
What's special
BACK ON THE MARKET DUE TO LOSS OF BUYER FINANCING. NO FAULT OF HOME. Appraisal in for FHA above list price. 2 bed, 1 bath, 1411 sqft home on beautiful 1.13 acre property with a 2-car tandem detached garage and RV parking. Covered front entry, quaint country kitchen, large primary bedroom with vaulted ceilings and walk in closet. This home has a creek that flows through the back of this peaceful property, with a covered back patio, chicken coup, and fire pit. Home is surrounded by mature fruit trees: pear, apple, plum, fig and lilac trees. Replumbed in 2008, electrical updated, septic replaced in 2014. New roof and gutters in 2021. Home is on LA Water Co-Op with certificate. Washer and Dryer to remain.
Zillow last checked: 8 hours ago
Listing updated: November 21, 2025 at 04:33am
Listed by:
Amber Morgan 503-481-1615,
Premiere Property Group, LLC,
Kelsie Grothe 971-762-8877,
Premiere Property Group, LLC
Bought with:
Nikki Peterson, 201211996
Premiere Property Group, LLC
Source: RMLS (OR),MLS#: 331182123
Facts & features
Interior
Bedrooms & bathrooms
- Bedrooms: 2
- Bathrooms: 1
- Full bathrooms: 1
- Main level bathrooms: 1
Primary bedroom
- Features: Builtin Features, Ceiling Fan, Vaulted Ceiling, Walkin Closet, Wallto Wall Carpet
- Level: Upper
- Area: 475
- Dimensions: 19 x 25
Bedroom 2
- Features: Closet, Wallto Wall Carpet
- Level: Main
- Area: 110
- Dimensions: 10 x 11
Dining room
- Features: Kitchen Dining Room Combo, Laminate Flooring
- Level: Main
- Area: 54
- Dimensions: 6 x 9
Kitchen
- Features: Dishwasher, Kitchen Dining Room Combo, Pantry, Free Standing Range, Free Standing Refrigerator, Laminate Flooring
- Level: Main
- Area: 99
- Width: 11
Living room
- Features: Ceiling Fan, Pellet Stove, Wallto Wall Carpet
- Level: Main
- Area: 276
- Dimensions: 12 x 23
Heating
- Baseboard
Appliances
- Included: Dishwasher, Free-Standing Range, Free-Standing Refrigerator, Washer/Dryer, Electric Water Heater
- Laundry: Laundry Room
Features
- Ceiling Fan(s), Vaulted Ceiling(s), Built-in Features, Closet, Kitchen Dining Room Combo, Pantry, Walk-In Closet(s)
- Flooring: Laminate, Wall to Wall Carpet
- Windows: Double Pane Windows, Vinyl Frames
- Basement: Crawl Space
- Number of fireplaces: 1
- Fireplace features: Pellet Stove
Interior area
- Total structure area: 1,411
- Total interior livable area: 1,411 sqft
Property
Parking
- Total spaces: 2
- Parking features: Driveway, RV Access/Parking, RV Boat Storage, Detached
- Garage spaces: 2
- Has uncovered spaces: Yes
Features
- Levels: Two
- Stories: 2
- Patio & porch: Covered Patio, Porch
- Exterior features: Fire Pit, Garden, Yard, Exterior Entry
- Has view: Yes
- View description: Creek/Stream, Territorial
- Has water view: Yes
- Water view: Creek/Stream
- Waterfront features: Creek
Lot
- Size: 1.13 Acres
- Features: Cleared, Gentle Sloping, Trees, Acres 1 to 3
Details
- Additional structures: PoultryCoop, RVBoatStorage
- Parcel number: R579788
- Zoning: AF-5
Construction
Type & style
- Home type: SingleFamily
- Architectural style: Bungalow
- Property subtype: Residential, Single Family Residence
Materials
- Vinyl Siding
- Foundation: Block
- Roof: Composition
Condition
- Resale
- New construction: No
- Year built: 1901
Utilities & green energy
- Sewer: Septic Tank
- Water: Public
- Utilities for property: Cable Connected, DSL
Community & neighborhood
Location
- Region: Gaston
Other
Other facts
- Listing terms: Cash,Conventional,FHA,State GI Loan,USDA Loan,VA Loan
- Road surface type: Gravel, Paved
Price history
| Date | Event | Price |
|---|---|---|
| 11/21/2025 | Sold | $492,500+1.5%$349/sqft |
Source: | ||
| 9/22/2025 | Pending sale | $485,000$344/sqft |
Source: | ||
| 8/22/2025 | Price change | $485,000-2.8%$344/sqft |
Source: | ||
| 7/19/2025 | Price change | $499,000-5%$354/sqft |
Source: | ||
| 7/16/2025 | Listed for sale | $525,000$372/sqft |
Source: | ||
Public tax history
| Year | Property taxes | Tax assessment |
|---|---|---|
| 2025 | $3,140 +2.5% | $241,230 +3% |
| 2024 | $3,063 +5.8% | $234,210 +3% |
| 2023 | $2,895 +3.1% | $227,390 +3% |
Find assessor info on the county website
Neighborhood: 97119
Nearby schools
GreatSchools rating
- 9/10Gaston Elementary SchoolGrades: K-6Distance: 2.6 mi
- 3/10Gaston Jr/Sr High SchoolGrades: 7-12Distance: 2.6 mi
Schools provided by the listing agent
- Elementary: Gaston
- Middle: Gaston
- High: Gaston
Source: RMLS (OR). This data may not be complete. We recommend contacting the local school district to confirm school assignments for this home.

Get pre-qualified for a loan
At Zillow Home Loans, we can pre-qualify you in as little as 5 minutes with no impact to your credit score.An equal housing lender. NMLS #10287.
Sell for more on Zillow
Get a free Zillow Showcase℠ listing and you could sell for .
$491,000
2% more+ $9,820
With Zillow Showcase(estimated)
$500,820


