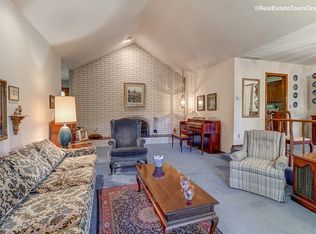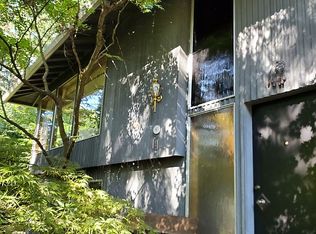Sold
$574,000
13735 SW Hargis Rd, Beaverton, OR 97008
3beds
1,520sqft
Residential, Single Family Residence
Built in 1961
-- sqft lot
$553,800 Zestimate®
$378/sqft
$2,827 Estimated rent
Home value
$553,800
$521,000 - $593,000
$2,827/mo
Zestimate® history
Loading...
Owner options
Explore your selling options
What's special
Welcome to your dream home located in the highly sought-after Hyland Hills area, situated on a fully landscaped large lot with a sprinkler system. Built in the 1960s, this charming property exudes a retro vibe and features hardwood floors, built-in bookcases, new stainless steel appliances, range hood, a pantry, new interior paint, new lighting throughout, two fireplaces, three large bedrooms, two bathrooms, an oversized garage, and a covered patio. One of the standout features is a versatile playhouse with electricity, perfect for a kid's retreat, a yoga studio, or a man cave. One of the unique aspects of this property is the opportunity for expansion. The lot is spacious enough to add at least two Additional Dwelling Units (ADUs), already permitted by the county. This home is not just a residence but a potential investment in future growth. Close to trails, parks and shopping.
Zillow last checked: 8 hours ago
Listing updated: September 14, 2024 at 12:53am
Listed by:
Tammy Sanderson 503-382-7556,
John L. Scott
Bought with:
Tomas Navarro, 981100157
Keller Williams Realty Professionals
Source: RMLS (OR),MLS#: 24518143
Facts & features
Interior
Bedrooms & bathrooms
- Bedrooms: 3
- Bathrooms: 2
- Full bathrooms: 2
- Main level bathrooms: 2
Primary bedroom
- Features: Bathroom, Walkin Shower
- Level: Main
- Area: 165
- Dimensions: 15 x 11
Bedroom 2
- Level: Main
- Area: 156
- Dimensions: 13 x 12
Bedroom 3
- Level: Main
- Area: 143
- Dimensions: 13 x 11
Dining room
- Features: Fireplace Insert
- Level: Main
- Area: 176
- Dimensions: 16 x 11
Kitchen
- Features: Eat Bar, Pantry
- Level: Main
- Area: 110
- Width: 10
Living room
- Features: Bookcases, Fireplace
- Level: Main
- Area: 294
- Dimensions: 21 x 14
Heating
- Forced Air, Fireplace(s)
Cooling
- Central Air
Appliances
- Included: Appliance Garage, Dishwasher, Disposal, Free-Standing Range, Free-Standing Refrigerator, Range Hood, Stainless Steel Appliance(s), Gas Water Heater
- Laundry: Laundry Room
Features
- Eat Bar, Pantry, Bookcases, Bathroom, Walkin Shower
- Flooring: Hardwood
- Windows: Aluminum Frames, Double Pane Windows
- Basement: Crawl Space
- Number of fireplaces: 2
- Fireplace features: Gas, Stove, Wood Burning, Insert
Interior area
- Total structure area: 1,520
- Total interior livable area: 1,520 sqft
Property
Parking
- Total spaces: 2
- Parking features: Driveway, On Street, Garage Door Opener, Attached
- Attached garage spaces: 2
- Has uncovered spaces: Yes
Accessibility
- Accessibility features: Bathroom Cabinets, Garage On Main, Kitchen Cabinets, Main Floor Bedroom Bath, Minimal Steps, One Level, Parking, Pathway, Utility Room On Main, Walkin Shower, Accessibility
Features
- Levels: One
- Stories: 1
- Patio & porch: Covered Patio
- Exterior features: Yard
- Fencing: Fenced
- Has view: Yes
- View description: Territorial
Lot
- Features: Level, Seasonal, Sprinkler, SqFt 15000 to 19999
Details
- Additional structures: Outbuilding, Workshop
- Parcel number: R185089
Construction
Type & style
- Home type: SingleFamily
- Architectural style: Ranch
- Property subtype: Residential, Single Family Residence
Materials
- Cedar
- Foundation: Concrete Perimeter
- Roof: Composition
Condition
- Resale
- New construction: No
- Year built: 1961
Utilities & green energy
- Gas: Gas
- Sewer: Public Sewer
- Water: Public
- Utilities for property: Cable Connected
Community & neighborhood
Location
- Region: Beaverton
- Subdivision: Hyland Hills
Other
Other facts
- Listing terms: Cash,Conventional,FHA,VA Loan
- Road surface type: Paved
Price history
| Date | Event | Price |
|---|---|---|
| 9/13/2024 | Sold | $574,000-2.5%$378/sqft |
Source: | ||
| 7/30/2024 | Pending sale | $589,000$388/sqft |
Source: | ||
| 7/26/2024 | Listed for sale | $589,000+147.5%$388/sqft |
Source: | ||
| 9/30/2012 | Listing removed | $1,395$1/sqft |
Source: Mainlander Properties Report a problem | ||
| 9/29/2012 | Listed for rent | $1,395$1/sqft |
Source: Mainlander Properties Report a problem | ||
Public tax history
| Year | Property taxes | Tax assessment |
|---|---|---|
| 2025 | $6,076 +4.1% | $276,570 +3% |
| 2024 | $5,835 +5.9% | $268,520 +3% |
| 2023 | $5,509 +4.5% | $260,700 +3% |
Find assessor info on the county website
Neighborhood: Highland
Nearby schools
GreatSchools rating
- 7/10Fir Grove Elementary SchoolGrades: PK-5Distance: 0.7 mi
- 6/10Highland Park Middle SchoolGrades: 6-8Distance: 0.4 mi
- 5/10Southridge High SchoolGrades: 9-12Distance: 1 mi
Schools provided by the listing agent
- Elementary: Fir Grove
- Middle: Highland Park
- High: Beaverton
Source: RMLS (OR). This data may not be complete. We recommend contacting the local school district to confirm school assignments for this home.
Get a cash offer in 3 minutes
Find out how much your home could sell for in as little as 3 minutes with a no-obligation cash offer.
Estimated market value
$553,800
Get a cash offer in 3 minutes
Find out how much your home could sell for in as little as 3 minutes with a no-obligation cash offer.
Estimated market value
$553,800

